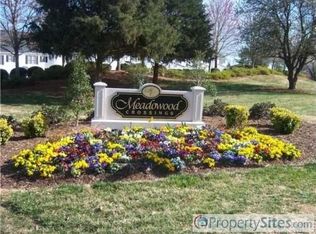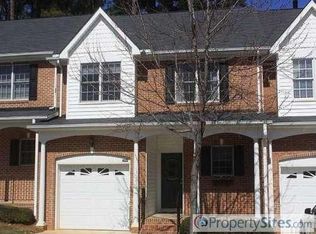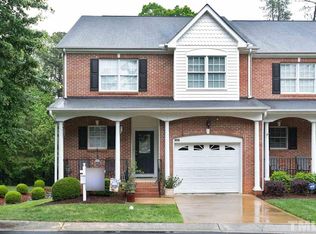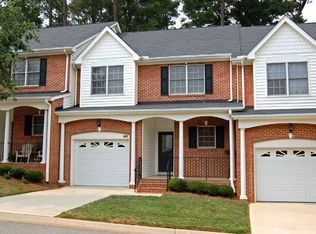Features open floorplan & All BD w/ceiling fans! Basement w/kitchenette, 2nd family room, full bath, + access to the patio & backyard. Main level include a guest suite, kitchen w/tile backsplash, SS appliances, & bar-seating area overlooking dining area + Family room w/ceiling fan & a gas logged FP w/access to deck! 2nd FL include another 2nd BD & a primary suite w/jacuzzi tub, WIC, & a dual vanity. Washer & Dryer. Mins to NCSU, shopping, I-40, Hwy-440, and everywhere. Must See!! *All vehicles must be parked on the driveway/garage. No street parking*
This property is off market, which means it's not currently listed for sale or rent on Zillow. This may be different from what's available on other websites or public sources.



