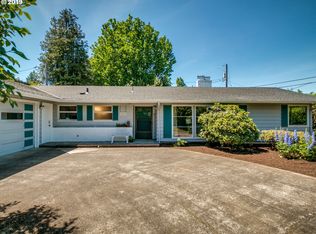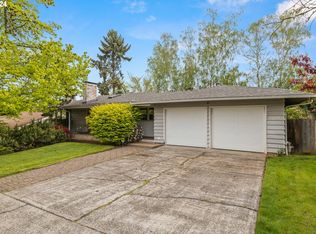Pulled from market to completely redesign Master Suite and Kitchen. If you saw this home before, come see it now! Remodeled day ranch has the modern amenities of today w/ the comfort of a private location in an established neighborhood. New paint, quartz counters, vaulted ceilings, tile work, HVAC, plumbing & electric updates, thoughtful master suite & natural lighting are a few of this home's remarkable features. Excellent schools, easy access to Raleigh Hills, SW hills and freeways.
This property is off market, which means it's not currently listed for sale or rent on Zillow. This may be different from what's available on other websites or public sources.

