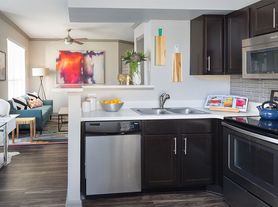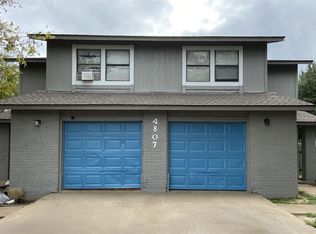Important: The rent includes weekly pool service (cleaning and chemical balancing). Tenants are expected to help maintain the pool's condition by keeping it clean, refilling chemicals as needed, keeping the pool full of water at all times, and promptly reporting any leaks or damages.
This single-story home is tucked away on a quiet street just behind Congress Ave and E Stassney Lnonly minutes from I-35, Hwy 71, and about 7 miles from Downtown Austin. Conveniently located near supermarkets, restaurants, and other daily essentials.
Built in 1975, this well-maintained single-family home offers 4 bedrooms, 3 full bathrooms, and approximately 1,676 sqft of living space. The open floor plan features wood flooring and customized tiles (in bathrooms) throughout for easy maintenance. The spacious living room flows into an updated kitchen with stainless steel appliances, plenty of cabinet space, and a pantry.
The primary bedroom overlooks the backyard and outdoor deck and includes a walk-in closet and an exotic-inspired bathroom with dual sinks, a large mirror, and a walk-in shower. A second bedroom opposite the primary suite has access to its own full bathroom, making it ideal for guests or extended family. Two additional bedrooms are located near the front of the home, along a hallway with another full bathroom. In-unit laundry is included.
The fenced backyard features a private pool and a large deck with a peaceful Creekside view, perfect for relaxation and family activities.
Smoking inside the premises is prohibited.
No pet is allowed in this house.
FEMA Unknown
Our qualifications are:
1.Min 3 times the rent amount
2.Fico Score 650+
3.No eviction history
4.No bankruptcy in the past 7 years
Easy Showing Contact:
Real Property Management All Connect
House for rent
$3,099/mo
5300 Suburban Dr, Austin, TX 78745
4beds
1,676sqft
Price may not include required fees and charges.
Single family residence
Available Mon Dec 1 2025
No pets
What's special
Private poolOpen floor planWood flooringStainless steel appliancesIn-unit laundryQuiet streetFenced backyard
- 27 days |
- -- |
- -- |
Travel times
Looking to buy when your lease ends?
Consider a first-time homebuyer savings account designed to grow your down payment with up to a 6% match & a competitive APY.
Facts & features
Interior
Bedrooms & bathrooms
- Bedrooms: 4
- Bathrooms: 3
- Full bathrooms: 3
Features
- Walk In Closet
Interior area
- Total interior livable area: 1,676 sqft
Property
Parking
- Details: Contact manager
Features
- Exterior features: Walk In Closet
Details
- Parcel number: 325130
Construction
Type & style
- Home type: SingleFamily
- Property subtype: Single Family Residence
Community & HOA
Location
- Region: Austin
Financial & listing details
- Lease term: Contact For Details
Price history
| Date | Event | Price |
|---|---|---|
| 10/28/2025 | Listed for rent | $3,099+15%$2/sqft |
Source: Zillow Rentals | ||
| 10/10/2025 | Listing removed | $615,000$367/sqft |
Source: | ||
| 7/11/2025 | Price change | $615,000-3.8%$367/sqft |
Source: | ||
| 6/28/2025 | Price change | $639,000-3%$381/sqft |
Source: | ||
| 6/2/2025 | Price change | $659,000-3.1%$393/sqft |
Source: | ||

