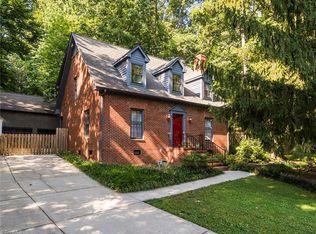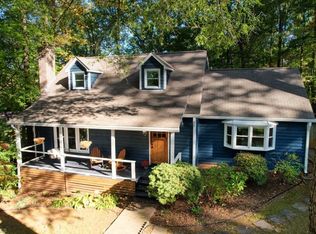Sold for $440,000
$440,000
5300 Tower Rd, Greensboro, NC 27410
4beds
3,019sqft
Stick/Site Built, Residential, Single Family Residence
Built in 1980
0.28 Acres Lot
$440,600 Zestimate®
$--/sqft
$2,569 Estimated rent
Home value
$440,600
$401,000 - $485,000
$2,569/mo
Zestimate® history
Loading...
Owner options
Explore your selling options
What's special
Stunningly updated & ready for you! Living room offers ample space to spread out, gas log fireplace, & the custom-built dog crate can remain! Spacious formal dining with dentil crown molding & custom lighting! Beautiful kitchen with updates including the desk area, coffee bar, cabinets & gorgeous countertops, as well as the lighting! Main level guest bath! Large closet with space under the stairs for storage! Primary bedroom is the perfect size with an en-suite bath & walk-in custom closet with eave storage access! Two additional bedrooms & full bath with linen closet complete the 2nd floor! The 3rd floor offers more storage space, Bonus room, 4th Bedroom, & full bath! The exterior makeover includes 2021 roof, 2019 HVAC, new walkways, fence, EV charger, encapsulated crawlspace w/sump pump & dehumidifer, Cherry tree, Olive tree, Gala & Granny Smith apple trees, Satsuma Mandarin tree, Persimmon tree, Fig tree, Blackberry, Blueberry, & Raspberry bushes just to name some of the things!
Zillow last checked: 8 hours ago
Listing updated: August 12, 2025 at 10:37am
Listed by:
Nicole Rafferty 336-402-2066,
RE/MAX Realty Consultants
Bought with:
Natasha Hanhan, 278348
Natasha Hanhan Triad Realty
Source: Triad MLS,MLS#: 1186902 Originating MLS: Greensboro
Originating MLS: Greensboro
Facts & features
Interior
Bedrooms & bathrooms
- Bedrooms: 4
- Bathrooms: 4
- Full bathrooms: 3
- 1/2 bathrooms: 1
- Main level bathrooms: 1
Primary bedroom
- Level: Second
- Dimensions: 20.42 x 14.08
Bedroom 2
- Level: Second
- Dimensions: 13.92 x 11.5
Bedroom 3
- Level: Second
- Dimensions: 11.83 x 10
Bedroom 4
- Level: Third
- Dimensions: 14.25 x 12.08
Bonus room
- Level: Third
- Dimensions: 21.33 x 18.5
Dining room
- Level: Main
- Dimensions: 14.25 x 13.5
Kitchen
- Level: Main
- Dimensions: 14.83 x 13.33
Laundry
- Level: Main
- Dimensions: 9.58 x 5.42
Living room
- Level: Main
- Dimensions: 27.5 x 14.08
Other
- Level: Main
- Dimensions: 9.58 x 9.42
Heating
- Heat Pump, Electric
Cooling
- Central Air
Appliances
- Included: Microwave, Dishwasher, Free-Standing Range, Electric Water Heater
- Laundry: Dryer Connection, Main Level, Washer Hookup
Features
- Ceiling Fan(s), Dead Bolt(s), Pantry, Solid Surface Counter
- Flooring: Carpet, Tile, Wood
- Basement: Crawl Space
- Attic: Storage,Floored
- Number of fireplaces: 1
- Fireplace features: Gas Log, Living Room
Interior area
- Total structure area: 3,019
- Total interior livable area: 3,019 sqft
- Finished area above ground: 3,019
Property
Parking
- Parking features: Driveway
- Has uncovered spaces: Yes
Features
- Levels: 2.5
- Stories: 2
- Patio & porch: Porch
- Exterior features: Lighting, Garden
- Pool features: None
- Fencing: Fenced,Privacy
Lot
- Size: 0.28 Acres
- Dimensions: 55' x 61' x 148' x 78' x 108'
- Features: Cleared, Not in Flood Zone
Details
- Additional structures: Storage
- Parcel number: 0042269
- Zoning: RS-12
- Special conditions: Owner Sale
- Other equipment: Sump Pump
Construction
Type & style
- Home type: SingleFamily
- Architectural style: Colonial
- Property subtype: Stick/Site Built, Residential, Single Family Residence
Materials
- Wood Siding
Condition
- Year built: 1980
Utilities & green energy
- Sewer: Public Sewer
- Water: Public
Community & neighborhood
Security
- Security features: Security Lights, Security System, Smoke Detector(s)
Location
- Region: Greensboro
- Subdivision: Dresden Woods
Other
Other facts
- Listing agreement: Exclusive Right To Sell
- Listing terms: Cash,Conventional,FHA,VA Loan
Price history
| Date | Event | Price |
|---|---|---|
| 8/11/2025 | Sold | $440,000 |
Source: | ||
| 7/8/2025 | Pending sale | $440,000 |
Source: | ||
| 7/7/2025 | Listed for sale | $440,000+78.9% |
Source: | ||
| 12/20/2018 | Sold | $246,000-5.3% |
Source: | ||
| 11/16/2018 | Pending sale | $259,900$86/sqft |
Source: Alemay Realty Inc. #909314 Report a problem | ||
Public tax history
| Year | Property taxes | Tax assessment |
|---|---|---|
| 2025 | $3,705 | $264,100 |
| 2024 | $3,705 | $264,100 |
| 2023 | $3,705 +2.9% | $264,100 |
Find assessor info on the county website
Neighborhood: Guilford College
Nearby schools
GreatSchools rating
- 7/10Jefferson Elementary SchoolGrades: PK-5Distance: 1.9 mi
- 7/10Guilford Middle SchoolGrades: 6-8Distance: 0.8 mi
- 5/10Western Guilford High SchoolGrades: 9-12Distance: 1.4 mi
Schools provided by the listing agent
- Elementary: Jefferson
- Middle: Western Guilford
- High: Western Guilford
Source: Triad MLS. This data may not be complete. We recommend contacting the local school district to confirm school assignments for this home.
Get a cash offer in 3 minutes
Find out how much your home could sell for in as little as 3 minutes with a no-obligation cash offer.
Estimated market value$440,600
Get a cash offer in 3 minutes
Find out how much your home could sell for in as little as 3 minutes with a no-obligation cash offer.
Estimated market value
$440,600

