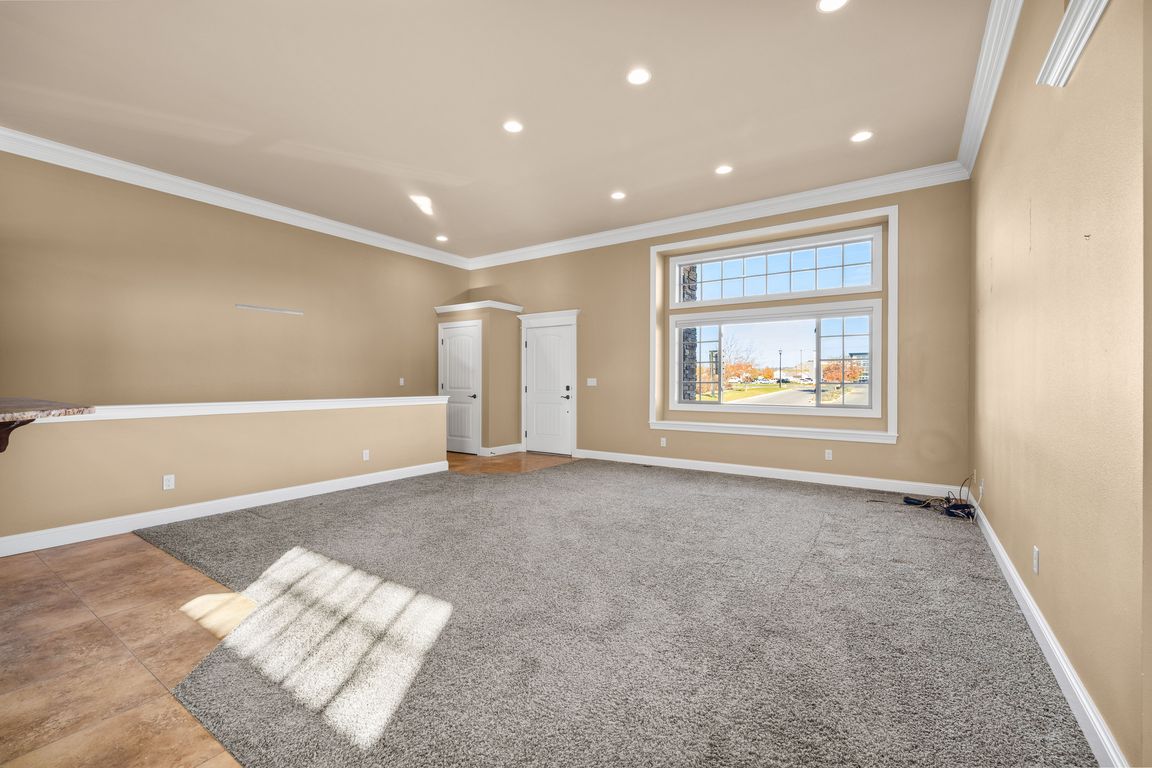
For sale
$700,000
5beds
3,508sqft
5300 Vintage Ln, Billings, MT 59106
5beds
3,508sqft
Single family residence
Built in 2012
0.30 Acres
3 Attached garage spaces
$200 price/sqft
What's special
Lower-level family roomCharming pergolaStylish wet barBeautifully landscaped backyardSpacious light-filled layoutCozy fireplace
This gorgeous 5-bedroom, 3-bathroom home offers the perfect blend of comfort and convenience in one of Billings’ most desirable neighborhoods. Ideally located near walking paths, the firehouse, and the new Albertsons, this property makes daily living effortless. Step inside to discover a spacious, light-filled layout designed for both relaxation and entertaining. ...
- 8 days |
- 1,786 |
- 59 |
Source: BMTMLS,MLS#: 356294 Originating MLS: Billings Association Of REALTORS
Originating MLS: Billings Association Of REALTORS
Travel times
Living Room
Kitchen
Primary Bedroom
Zillow last checked: 8 hours ago
Listing updated: November 09, 2025 at 02:07pm
Listed by:
Sheila Larsen 406-672-1130,
PureWest Real Estate - Billings
Source: BMTMLS,MLS#: 356294 Originating MLS: Billings Association Of REALTORS
Originating MLS: Billings Association Of REALTORS
Facts & features
Interior
Bedrooms & bathrooms
- Bedrooms: 5
- Bathrooms: 3
- Full bathrooms: 3
- Main level bathrooms: 2
- Main level bedrooms: 2
Primary bedroom
- Description: Bath,Walk-In,Flooring: Carpet
- Features: Ceiling Fan(s), Closet
- Level: Main
Bedroom
- Description: Flooring: Carpet
- Features: Ceiling Fan(s)
- Level: Main
Bedroom
- Description: Flooring: Carpet
- Features: Closet, Recessed Lighting
- Level: Basement
Bedroom
- Description: Flooring: Carpet
- Features: Closet, Recessed Lighting
- Level: Basement
Bedroom
- Description: Flooring: Carpet
- Features: Closet, Recessed Lighting
- Level: Basement
Dining room
- Description: Flooring: Tile
- Features: Recessed Lighting, Sliding Doors
- Level: Main
Family room
- Description: Flooring: Carpet
- Features: Wet Bar, Fireplace, Recessed Lighting
- Level: Basement
Kitchen
- Description: Eating Area,Flooring: Tile
- Features: Granite Counters, Recessed Lighting
- Level: Main
Laundry
- Description: Flooring: Tile
- Features: Sink
- Level: Main
Living room
- Description: Flooring: Carpet
- Features: Recessed Lighting
- Level: Main
Heating
- Forced Air, Gas
Cooling
- Central Air
Appliances
- Included: Dishwasher, Free-Standing Range, Microwave, Oven, Range, Refrigerator, Smooth Cooktop
- Laundry: Washer Hookup, Dryer Hookup, Laundry Room
Features
- Wet Bar
- Basement: Full
- Number of fireplaces: 1
- Fireplace features: Gas
Interior area
- Total interior livable area: 3,508 sqft
- Finished area above ground: 1,754
Video & virtual tour
Property
Parking
- Total spaces: 3
- Parking features: Attached, Tandem, Garage Door Opener
- Attached garage spaces: 3
Features
- Levels: Two,One
- Stories: 1
- Patio & porch: Deck, Front Porch, Patio
- Exterior features: Fence, Sprinkler/Irrigation, Patio
- Fencing: Fenced
Lot
- Size: 0.3 Acres
- Features: Interior Lot, Sprinklers In Ground
Details
- Parcel number: A32013
- Zoning description: Suburban Neighborhood Residential
Construction
Type & style
- Home type: SingleFamily
- Architectural style: Ranch
- Property subtype: Single Family Residence
Materials
- Hardboard
- Roof: Asphalt,Shingle
Condition
- Resale
- Year built: 2012
Utilities & green energy
- Electric: 220 Volts
- Sewer: Public Sewer
- Water: Public
Community & HOA
Community
- Subdivision: VINTAGE ESTATES SUB
Location
- Region: Billings
Financial & listing details
- Price per square foot: $200/sqft
- Tax assessed value: $604,542
- Annual tax amount: $5,940
- Date on market: 11/3/2025