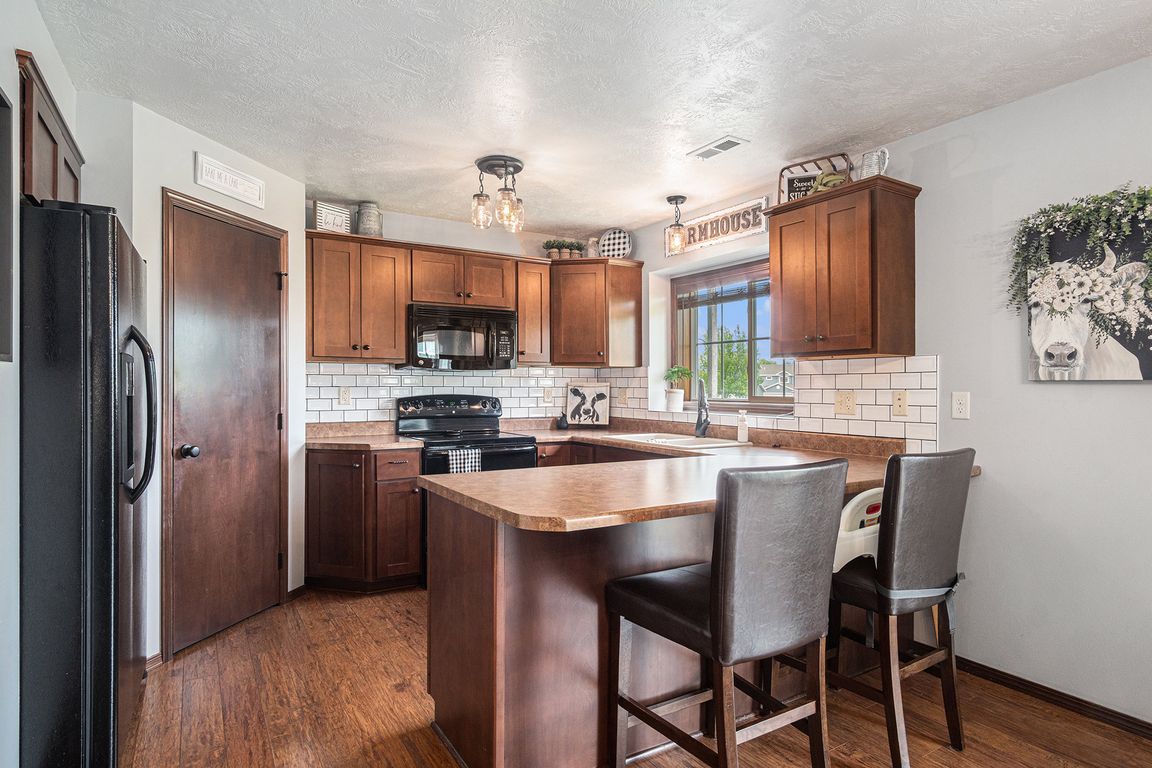
ActivePrice cut: $5K (7/29)
$235,000
2beds
1,338sqft
5300 W Sourwood Pl, Sioux Falls, SD 57107
2beds
1,338sqft
Townhouse
Built in 2010
0.32 Acres
2 Attached garage spaces
$176 price/sqft
$325 monthly HOA fee
What's special
Huge yard areaBreakfast barWalk-in pantryWide open yardPrivate roadCherry cabinetsGreen space
If you're looking for your first home or you are downsizing, this is for you! Located at the end of a private road this home offers a huge yard area and green space. A spacious entry welcomes you to this 2 bedroom 2 bath townhome located in NW Sioux Falls. The ...
- 84 days
- on Zillow |
- 763 |
- 24 |
Source: Realtor Association of the Sioux Empire,MLS#: 22504095
Travel times
Kitchen
Living Room
Dining Room
Zillow last checked: 7 hours ago
Listing updated: July 29, 2025 at 09:49am
Listed by:
Sarah R Ekholm 605-360-7506,
Ekholm Team Real Estate,
Jennifer J Thompson 605-321-7291,
Ekholm Team Real Estate
Source: Realtor Association of the Sioux Empire,MLS#: 22504095
Facts & features
Interior
Bedrooms & bathrooms
- Bedrooms: 2
- Bathrooms: 2
- Full bathrooms: 1
- 1/2 bathrooms: 1
Primary bedroom
- Description: Vaulted * Slider to Private Deck *W-In
- Level: Upper
- Area: 169
- Dimensions: 13 x 13
Bedroom 2
- Description: Double Closet
- Level: Upper
- Area: 143
- Dimensions: 13 x 11
Bathroom
- Description: 1/2 Bath
Bathroom 2
- Description: 1 Full
Dining room
- Description: Spacious * Room for a buffet!
- Level: Main
- Area: 154
- Dimensions: 14 x 11
Kitchen
- Description: Cherry Cabs *W-In Pantry *Breakfast Bar
- Level: Main
- Area: 121
- Dimensions: 11 x 11
Living room
- Description: Open to Dining/Kitchen
- Level: Main
- Area: 195
- Dimensions: 15 x 13
Basement
- Area: 0
Garage
- Area: 446.5
Heating
- Natural Gas
Cooling
- Central Air
Appliances
- Included: Electric Oven/Range, Microwave, Dishwasher, Disposal, Refrigerator, Washer, Dryer, Gas Water Heater
Features
- Pantry, Vaulted Ceiling(s), Ceiling Fan(s)
- Flooring: Carpet, Laminate, Tile
- Basement: None
- Has fireplace: No
Interior area
- Total structure area: 1,338
- Total interior livable area: 1,338 sqft
- Finished area above ground: 1,338
- Finished area below ground: 0
Video & virtual tour
Property
Parking
- Total spaces: 2
- Parking features: None, Attached, Garage Door Opener, Concrete
- Attached garage spaces: 2
- Has uncovered spaces: Yes
Features
- Levels: Two
- Stories: 2
- Patio & porch: Covered
Lot
- Size: 0.32 Acres
- Features: City Lot, Shade Trees, Landscaped, Lawn Sprinkler Ungrd
Details
- Parcel number: 84958
Construction
Type & style
- Home type: Townhouse
- Property subtype: Townhouse
Materials
- Cement Hardboard
- Foundation: Slab
- Roof: Shingle Composition
Condition
- Year built: 2010
Utilities & green energy
- Sewer: Public Sewer
- Water: Public
- Utilities for property: Cable Connected
Community & HOA
Community
- Security: Smoke Detector(s)
- Subdivision: Aspen Heights
HOA
- Has HOA: Yes
- Services included: Maintenance Structure, Trash, Maintenance Grounds, Snow Removal, Water/Sewer
- HOA fee: $325 monthly
Location
- Region: Sioux Falls
Financial & listing details
- Price per square foot: $176/sqft
- Annual tax amount: $3,225
- Date on market: 5/30/2025