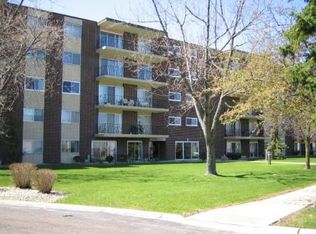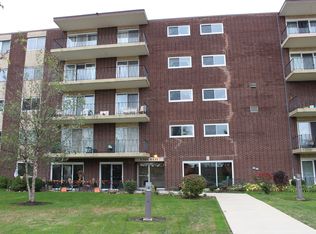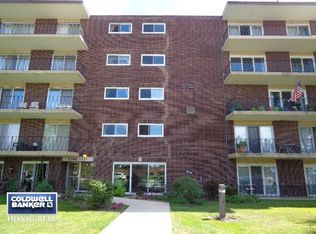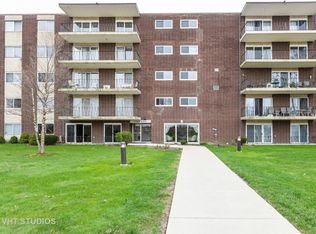Closed
$195,000
5300 Walnut Ave APT 18C, Downers Grove, IL 60515
2beds
900sqft
Condominium, Single Family Residence
Built in 1967
-- sqft lot
$196,200 Zestimate®
$217/sqft
$1,923 Estimated rent
Home value
$196,200
$179,000 - $214,000
$1,923/mo
Zestimate® history
Loading...
Owner options
Explore your selling options
What's special
Welcome to this beautifully updated 2-bedroom condo at Cameo West! Step inside and enjoy a bright, open floorplan with new vinyl plank flooring, freshly painted interior (last week), and modern light fixtures (2020) throughout. The kitchen has been fully updated with granite counters, stainless steel appliances, and custom cabinetry, while the bathroom has been completely renovated with a walk-in shower featuring grab bars and a built-in bench for comfort and accessibility. For peace of mind, the furnace and central A/C were replaced in 2023. The spacious living room and primary bedroom both open to a private balcony with treetop views. Additional conveniences include a dedicated dining area, storage locker, building elevator, and common laundry. Cameo West offers secure entry, on-site amenities, and is ideally located near shopping, dining, expressways, and the Belmont Metra station. Move-in ready and waiting for you!
Zillow last checked: 8 hours ago
Listing updated: October 07, 2025 at 02:35pm
Listing courtesy of:
Jeff Ristine (630)235-2426,
Keller Williams Infinity
Bought with:
Jude Costanzo
Coldwell Banker Realty
Source: MRED as distributed by MLS GRID,MLS#: 12456736
Facts & features
Interior
Bedrooms & bathrooms
- Bedrooms: 2
- Bathrooms: 1
- Full bathrooms: 1
Primary bedroom
- Features: Flooring (Vinyl), Window Treatments (Blinds, Double Pane Windows, Screens, Shades, Window Treatments)
- Level: Main
- Area: 160 Square Feet
- Dimensions: 10X16
Bedroom 2
- Features: Flooring (Vinyl), Window Treatments (Blinds, Double Pane Windows, Screens, Shades, Window Treatments)
- Level: Main
- Area: 160 Square Feet
- Dimensions: 10X16
Balcony porch lanai
- Features: Flooring (Other)
- Level: Main
- Area: 115 Square Feet
- Dimensions: 23X5
Dining room
- Features: Flooring (Vinyl)
- Level: Main
- Area: 64 Square Feet
- Dimensions: 8X8
Kitchen
- Features: Kitchen (Eating Area-Table Space, Galley, Custom Cabinetry, Granite Counters, Updated Kitchen), Flooring (Vinyl)
- Level: Main
- Area: 88 Square Feet
- Dimensions: 11X8
Living room
- Features: Flooring (Vinyl), Window Treatments (Blinds, Double Pane Windows, Screens, Shades, Window Treatments)
- Level: Main
- Area: 192 Square Feet
- Dimensions: 12X16
Heating
- Natural Gas, Forced Air, Indv Controls
Cooling
- Central Air
Appliances
- Included: Range, Microwave, Dishwasher, Refrigerator, Stainless Steel Appliance(s), Electric Cooktop, Electric Oven, Gas Water Heater
- Laundry: Common Area
Features
- 1st Floor Full Bath, Storage, Open Floorplan, Granite Counters, Replacement Windows
- Doors: Mirrored Closet Door(s), Sliding Doors, Panel Door(s), Sliding Glass Door(s)
- Windows: Replacement Windows, Drapes, Blinds, Double Pane Windows, Screens, Shades, Window Treatments
- Basement: None
Interior area
- Total structure area: 0
- Total interior livable area: 900 sqft
Property
Parking
- Total spaces: 1
- Parking features: Assigned, Guest, Parking Lot, On Site, Owned
Accessibility
- Accessibility features: Bath Grab Bars, Main Level Entry, No Interior Steps, Roll-In Shower, Wheelchair Accessible, Disability Access
Details
- Parcel number: 0811411066
- Special conditions: None
- Other equipment: TV-Cable, Intercom, Ceiling Fan(s)
Construction
Type & style
- Home type: Condo
- Property subtype: Condominium, Single Family Residence
Materials
- Brick
Condition
- New construction: No
- Year built: 1967
Details
- Builder model: Condo
Utilities & green energy
- Electric: Circuit Breakers, 100 Amp Service
- Sewer: Public Sewer
- Water: Public
Community & neighborhood
Security
- Security features: Carbon Monoxide Detector(s)
Location
- Region: Downers Grove
- Subdivision: Cameo West
HOA & financial
HOA
- Has HOA: Yes
- HOA fee: $248 monthly
- Amenities included: Coin Laundry, Elevator(s), Storage, Security Door Lock(s), High Speed Conn., Intercom, Public Bus, School Bus
- Services included: Exterior Maintenance
Other
Other facts
- Listing terms: Cash
- Ownership: Condo
Price history
| Date | Event | Price |
|---|---|---|
| 10/7/2025 | Sold | $195,000-7.1%$217/sqft |
Source: | ||
| 9/23/2025 | Contingent | $210,000$233/sqft |
Source: | ||
| 9/11/2025 | Listed for sale | $210,000+133.3%$233/sqft |
Source: | ||
| 2/3/2020 | Sold | $90,000-10.9%$100/sqft |
Source: | ||
| 12/16/2019 | Pending sale | $101,000$112/sqft |
Source: Coldwell Banker Residential Brokerage - Oak Brook #10309478 | ||
Public tax history
| Year | Property taxes | Tax assessment |
|---|---|---|
| 2023 | $2,025 +32.2% | $37,810 +30.8% |
| 2022 | $1,532 +5.1% | $28,900 +4% |
| 2021 | $1,459 +5% | $27,800 +1.8% |
Find assessor info on the county website
Neighborhood: Belmont
Nearby schools
GreatSchools rating
- 10/10Lisle Elementary SchoolGrades: PK-5Distance: 0.7 mi
- 9/10Lisle Jr High SchoolGrades: 6-8Distance: 0.9 mi
- 8/10Lisle High SchoolGrades: 9-12Distance: 1.6 mi
Schools provided by the listing agent
- Elementary: Lisle Elementary School
- Middle: Lisle Junior High School
- High: Lisle High School
- District: 202
Source: MRED as distributed by MLS GRID. This data may not be complete. We recommend contacting the local school district to confirm school assignments for this home.

Get pre-qualified for a loan
At Zillow Home Loans, we can pre-qualify you in as little as 5 minutes with no impact to your credit score.An equal housing lender. NMLS #10287.
Sell for more on Zillow
Get a free Zillow Showcase℠ listing and you could sell for .
$196,200
2% more+ $3,924
With Zillow Showcase(estimated)
$200,124


