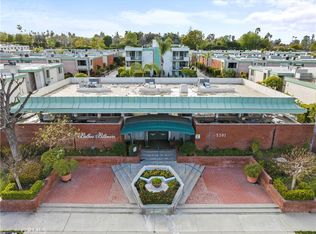Sold for $638,000 on 04/18/25
Listing Provided by:
Phil Zaikovatyy DRE #01925735 818-621-2531,
Altera Realty
Bought with: Beverly and Company, Inc.
$638,000
5301 Balboa Blvd UNIT H4, Encino, CA 91316
3beds
1,787sqft
Condominium
Built in 1965
-- sqft lot
$620,300 Zestimate®
$357/sqft
$3,880 Estimated rent
Home value
$620,300
$564,000 - $682,000
$3,880/mo
Zestimate® history
Loading...
Owner options
Explore your selling options
What's special
This beautifully upgraded upper unit features 3 bedrooms and 2 bathrooms, offering both comfort and style. The gourmet kitchen is a standout, with custom cabinets, granite countertops, and a stunning travertine backsplash. High-end stainless steel appliances complement the cozy breakfast nook. Throughout the unit, you'll find exquisite stone and hardwood flooring, adding warmth and character to the space. The living and dining areas flow seamlessly, highlighted by recessed LED lighting and smooth ceilings, creating a bright and airy atmosphere. The primary suite offers dual vanities, a luxurious travertine shower, and ample closet space. Custom paint and crown molding add elegance to every room. Two additional bedrooms and a bathroom provide versatile options for use. Modern features include Cat 6 ethernet wiring, surround sound in the living room, and smart home lighting. Recent upgrades include a new HVAC system, electrical panel, and water heater. Conveniently located within the complex, enjoy access to two pools and beautifully landscaped grounds. This unit is close to Ventura Blvd., Balboa Park, Balboa Sports Complex, and the award-winning Encino Charter Elementary School. Side-by-side parking completes the package. Additionally, the living room is pre-wired for surround sound, and one room has sound insulation for an enhanced audio experience.
Zillow last checked: 8 hours ago
Listing updated: April 18, 2025 at 04:58pm
Listing Provided by:
Phil Zaikovatyy DRE #01925735 818-621-2531,
Altera Realty
Bought with:
Dorita Yaroushlim, DRE #01935225
Beverly and Company, Inc.
Source: CRMLS,MLS#: SR25050089 Originating MLS: California Regional MLS
Originating MLS: California Regional MLS
Facts & features
Interior
Bedrooms & bathrooms
- Bedrooms: 3
- Bathrooms: 2
- 3/4 bathrooms: 2
- Main level bathrooms: 2
- Main level bedrooms: 3
Heating
- Central
Cooling
- Central Air
Appliances
- Included: Dishwasher, Gas Oven, Gas Range, Gas Water Heater, Microwave
- Laundry: See Remarks
Features
- Balcony, Breakfast Area, Ceiling Fan(s), Separate/Formal Dining Room, Granite Counters, Recessed Lighting, Wired for Sound, Bedroom on Main Level, Galley Kitchen, Main Level Primary, Primary Suite, Walk-In Closet(s)
- Flooring: Tile, Wood
- Windows: Plantation Shutters
- Has fireplace: No
- Fireplace features: None
- Common walls with other units/homes: 2+ Common Walls,End Unit
Interior area
- Total interior livable area: 1,787 sqft
Property
Parking
- Total spaces: 2
- Parking features: Assigned, Guarded, On Site, One Space, Side By Side
- Garage spaces: 2
Accessibility
- Accessibility features: Other
Features
- Levels: One
- Stories: 1
- Entry location: Front
- Exterior features: Lighting
- Pool features: Community, Association
- Has spa: Yes
- Spa features: Association, Community
- Fencing: Security
- Has view: Yes
- View description: Neighborhood
Lot
- Size: 5.23 Acres
- Features: Lot Over 40000 Sqft, Rectangular Lot
Details
- Parcel number: 2258007081
- Zoning: LAR3
- Special conditions: Standard
Construction
Type & style
- Home type: Condo
- Architectural style: Contemporary
- Property subtype: Condominium
- Attached to another structure: Yes
Condition
- Updated/Remodeled
- New construction: No
- Year built: 1965
Utilities & green energy
- Sewer: Public Sewer
- Water: Public
- Utilities for property: Cable Available, Electricity Connected, Natural Gas Connected, Phone Available, Sewer Connected, Water Connected
Community & neighborhood
Security
- Security features: Security System, Carbon Monoxide Detector(s), Gated Community, Smoke Detector(s), Security Guard
Community
- Community features: Biking, Curbs, Dog Park, Hiking, Street Lights, Sidewalks, Gated, Pool
Location
- Region: Encino
HOA & financial
HOA
- Has HOA: Yes
- HOA fee: $625 monthly
- Amenities included: Controlled Access, Maintenance Grounds, Insurance, Maintenance Front Yard, Picnic Area, Pool, Pet Restrictions, Pets Allowed, Recreation Room, Guard, Spa/Hot Tub, Security, Trash, Water
- Services included: Sewer
- Association name: Balboa Biltmore Condominium Association
- Association phone: 818-986-8088
Other
Other facts
- Listing terms: Cash,Cash to New Loan
Price history
| Date | Event | Price |
|---|---|---|
| 4/18/2025 | Sold | $638,000-1.7%$357/sqft |
Source: | ||
| 3/20/2025 | Contingent | $649,000$363/sqft |
Source: | ||
| 3/11/2025 | Listed for sale | $649,000+3.8%$363/sqft |
Source: | ||
| 9/14/2020 | Sold | $625,000$350/sqft |
Source: CSMAOR #220007525 | ||
| 7/25/2020 | Pending sale | $625,000$350/sqft |
Source: RE/MAX ONE #220007525 | ||
Public tax history
| Year | Property taxes | Tax assessment |
|---|---|---|
| 2025 | $8,277 +1.3% | $676,517 +2% |
| 2024 | $8,171 +2% | $663,253 +2% |
| 2023 | $8,014 +4.9% | $650,249 +2% |
Find assessor info on the county website
Neighborhood: Encino
Nearby schools
GreatSchools rating
- 6/10Encino Charter Elementary SchoolGrades: K-5Distance: 0.3 mi
- 8/10Gaspar De Portola Middle SchoolGrades: 6-8Distance: 2.3 mi
- 7/10Birmingham Community Charter High SchoolGrades: 9-12Distance: 1.6 mi
Get a cash offer in 3 minutes
Find out how much your home could sell for in as little as 3 minutes with a no-obligation cash offer.
Estimated market value
$620,300
Get a cash offer in 3 minutes
Find out how much your home could sell for in as little as 3 minutes with a no-obligation cash offer.
Estimated market value
$620,300
