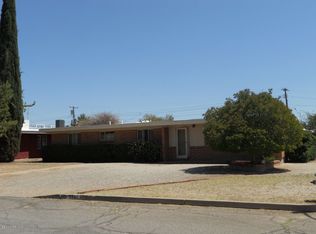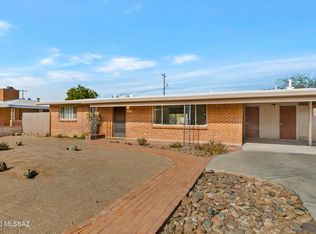Sold for $350,000 on 08/25/25
$350,000
5301 E 4th St, Tucson, AZ 85711
3beds
1,862sqft
Single Family Residence
Built in 1960
9,147.6 Square Feet Lot
$346,200 Zestimate®
$188/sqft
$1,795 Estimated rent
Home value
$346,200
$319,000 - $377,000
$1,795/mo
Zestimate® history
Loading...
Owner options
Explore your selling options
What's special
Central Tucson convenience meets mid-century character in this solid brick ranch on a roomy corner lot. Behind the classic facade you'll find three roomy bedrooms, two pastel- colored bathrooms, and dual fireplaces...one anchoring the front living room, the other warming a relaxed family room. Enjoy the north-facing landscaped backyard, or hang out in the permitted mini-mobile Conex an area perfect for hobbies, projects or extra storage. The two-car garage, and corner orientation is handy. This home is being sold AS-IS, giving you the freedom to polish its great bones back to classic mid-century charm. With shopping, dining, the UA minutes away, it's an unbeatable value for anyone eager to restore, re-imagine, or simply enjoy Tucson's timeless style. WELCOME HOME!
Zillow last checked: 8 hours ago
Listing updated: November 05, 2025 at 09:20am
Listed by:
Lori L Skolnik PLLC 520-245-8665,
Realty Executives Arizona Territory
Bought with:
Lucia Maria Robinson
Coldwell Banker Realty
Source: MLS of Southern Arizona,MLS#: 22514420
Facts & features
Interior
Bedrooms & bathrooms
- Bedrooms: 3
- Bathrooms: 2
- Full bathrooms: 2
Primary bathroom
- Features: Shower Only
Dining room
- Features: Breakfast Bar, Dining Area
Kitchen
- Description: Pantry: Cabinet,Countertops: Original
Heating
- Forced Air, Natural Gas
Cooling
- Ceiling Fans, Central Air
Appliances
- Included: Dishwasher, Electric Cooktop, Refrigerator, Washer, Water Heater: Natural Gas
- Laundry: Laundry Room
Features
- Ceiling Fan(s), Entrance Foyer, Paneling, Workshop, Family Room, Living Room, Interior Steps, Conex Mini Mobile
- Flooring: Carpet, Laminate
- Windows: Skylights, Window Covering: Stay
- Has basement: No
- Number of fireplaces: 2
- Fireplace features: Wood Burning, Den, Family Room
Interior area
- Total structure area: 1,862
- Total interior livable area: 1,862 sqft
Property
Parking
- Total spaces: 2
- Parking features: Attached, Garage Door Opener, Storage, Concrete
- Attached garage spaces: 2
- Has uncovered spaces: Yes
- Details: RV Parking (Other): Unknown
Accessibility
- Accessibility features: None
Features
- Levels: One
- Stories: 1
- Patio & porch: Patio
- Pool features: None
- Spa features: None
- Fencing: Block
- Has view: Yes
- View description: Mountain(s)
Lot
- Size: 9,147 sqft
- Dimensions: 76 x 124 x 70113
- Features: Adjacent to Alley, Corner Lot, North/South Exposure, Landscape - Front: Decorative Gravel, Low Care, Shrubs, Landscape - Rear: Artificial Turf, Low Care
Details
- Parcel number: 127020400
- Zoning: R1
- Special conditions: Standard
Construction
Type & style
- Home type: SingleFamily
- Architectural style: Ranch
- Property subtype: Single Family Residence
Materials
- Brick
- Roof: Built-Up - Reflect
Condition
- Existing
- New construction: No
- Year built: 1960
Utilities & green energy
- Electric: Tep
- Gas: Natural
- Water: Public
- Utilities for property: Cable Connected, Sewer Connected
Community & neighborhood
Security
- Security features: Wrought Iron Security Door
Community
- Community features: Park, Paved Street, Street Lights
Location
- Region: Tucson
- Subdivision: Casa Mesa
HOA & financial
HOA
- Has HOA: No
Other
Other facts
- Listing terms: Cash,Conventional
- Ownership: Fee (Simple)
- Ownership type: Sole Proprietor
- Road surface type: Paved
Price history
| Date | Event | Price |
|---|---|---|
| 8/25/2025 | Sold | $350,000$188/sqft |
Source: | ||
| 8/19/2025 | Pending sale | $350,000$188/sqft |
Source: | ||
| 8/3/2025 | Contingent | $350,000$188/sqft |
Source: | ||
| 6/19/2025 | Listed for sale | $350,000$188/sqft |
Source: | ||
| 6/2/2025 | Contingent | $350,000$188/sqft |
Source: | ||
Public tax history
| Year | Property taxes | Tax assessment |
|---|---|---|
| 2025 | $2,357 +6.7% | $29,846 +5.2% |
| 2024 | $2,209 -0.8% | $28,364 +16% |
| 2023 | $2,226 -0.3% | $24,459 +19.4% |
Find assessor info on the county website
Neighborhood: Duffy
Nearby schools
GreatSchools rating
- 7/10W Arthur Sewel Elementary SchoolGrades: PK-5Distance: 0.8 mi
- 10/10University High SchoolGrades: 8-12Distance: 0.7 mi
- 6/10Rincon High SchoolGrades: 8-12Distance: 0.7 mi
Schools provided by the listing agent
- Elementary: Sewell
- Middle: Vail
- High: Rincon
- District: TUSD
Source: MLS of Southern Arizona. This data may not be complete. We recommend contacting the local school district to confirm school assignments for this home.
Get a cash offer in 3 minutes
Find out how much your home could sell for in as little as 3 minutes with a no-obligation cash offer.
Estimated market value
$346,200
Get a cash offer in 3 minutes
Find out how much your home could sell for in as little as 3 minutes with a no-obligation cash offer.
Estimated market value
$346,200

