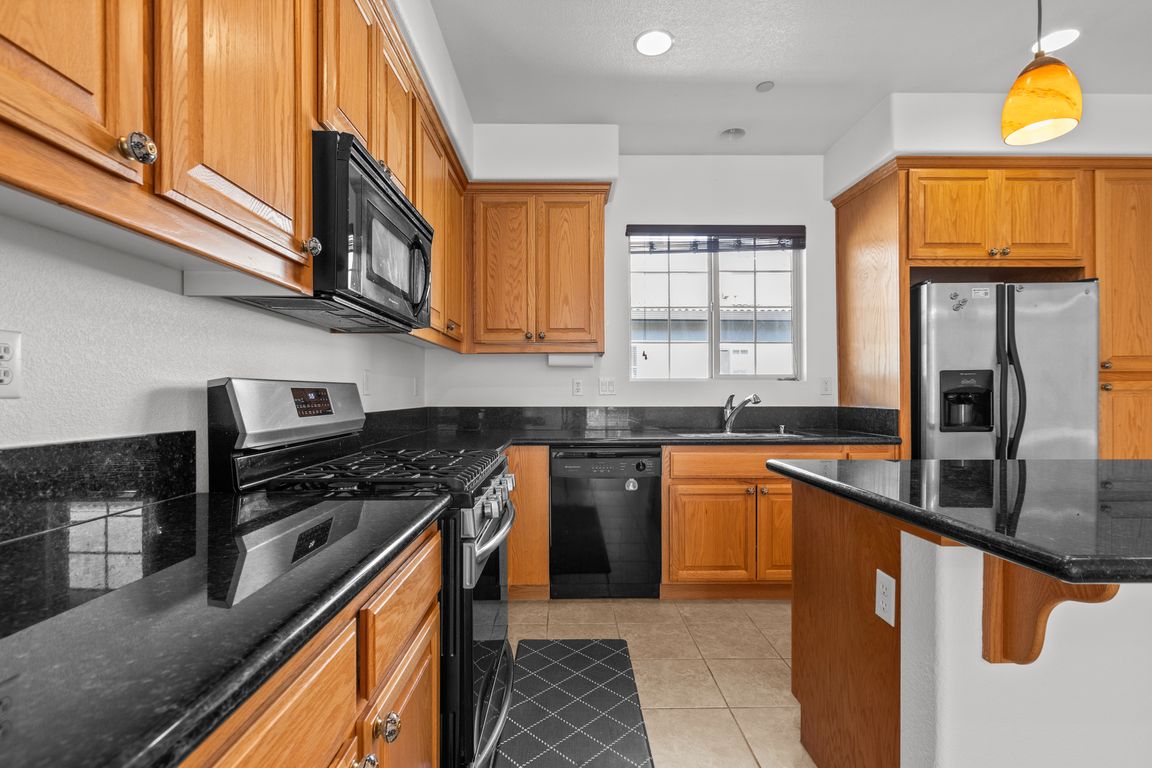
ActivePrice cut: $10K (10/24)
$385,000
2beds
1,436sqft
5301 E Commerce Way UNIT 70103, Sacramento, CA 95835
2beds
1,436sqft
Condominium
Built in 2007
2 Attached garage spaces
$268 price/sqft
$434 monthly HOA fee
What's special
Flexible loft areaCozy fireplacePrivate balconyInterior of the complexPrivate primary suiteHome officeReading nook
Welcome to Artisan Square!Tucked away in the interior of the complex for added privacy and minimal traffic, this updated home offers a smart, functional layout with 2 bedrooms, 2.5 bathrooms, and flexible living space ideal for a first-time buyer or rental opportunity. New interior paint adds a refreshed, modern touch throughout ...
- 116 days |
- 901 |
- 28 |
Source: MetroList Services of CA,MLS#: 225089688Originating MLS: MetroList Services, Inc.
Travel times
Living Room
Kitchen
Primary Bedroom
Amenities
Zillow last checked: 8 hours ago
Listing updated: October 28, 2025 at 02:44pm
Listed by:
Parm Atwal DRE #01275899 916-813-4165,
KW Sac Metro
Source: MetroList Services of CA,MLS#: 225089688Originating MLS: MetroList Services, Inc.
Facts & features
Interior
Bedrooms & bathrooms
- Bedrooms: 2
- Bathrooms: 3
- Full bathrooms: 2
- Partial bathrooms: 1
Primary bedroom
- Features: Walk-In Closet
Primary bathroom
- Features: Shower Stall(s), Double Vanity, Tile, Window
Dining room
- Features: Breakfast Nook, Dining/Living Combo
Kitchen
- Features: Pantry Cabinet, Pantry Closet, Granite Counters, Kitchen Island
Heating
- Central
Cooling
- Ceiling Fan(s), Central Air
Appliances
- Included: Free-Standing Gas Range, Free-Standing Refrigerator, Dishwasher, Disposal, Microwave, Free-Standing Gas Oven
- Laundry: Cabinets, Inside Room
Features
- Flooring: Tile, Vinyl
- Number of fireplaces: 1
- Fireplace features: Living Room, Wood Burning
Interior area
- Total interior livable area: 1,436 sqft
Property
Parking
- Total spaces: 2
- Parking features: Attached, Covered, Garage Faces Rear
- Attached garage spaces: 2
Features
- Stories: 3
- Entry location: Other
Lot
- Size: 1,437.48 Square Feet
- Features: Other
Details
- Parcel number: 20111200070292
- Zoning description: MIXED
- Special conditions: Standard
Construction
Type & style
- Home type: Condo
- Property subtype: Condominium
- Attached to another structure: Yes
Materials
- Wood
- Foundation: Slab
- Roof: Shingle
Condition
- Year built: 2007
Utilities & green energy
- Sewer: Public Sewer
- Water: Public
- Utilities for property: Electric
Community & HOA
HOA
- Has HOA: Yes
- Amenities included: Pool, Park
- Services included: Insurance, Water, Pool
- HOA fee: $434 monthly
Location
- Region: Sacramento
Financial & listing details
- Price per square foot: $268/sqft
- Tax assessed value: $384,947
- Price range: $385K - $385K
- Date on market: 8/1/2025