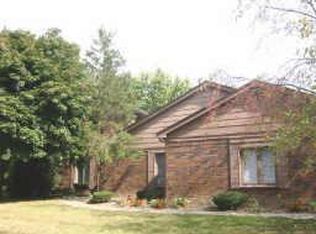Picture your new home in a gated community with mature trees and ravines. This well maintained 3Bd/2,5Ba free-standing condo is one of the largest ranch homes featuring remodeled kitchen/breakfast rm plus dining rm, living rm & family rm/fireplace, private patio with roll-out awning for entertaining, walk-in closets & plenty of storage space. ALL appliances included. Easy access to downtown, the interstate, and shopping. Over two miles within the community for walking and biking. Lawn care, exterior building maintenance, snow removal, & water/sewer included in the monthly fees. See the Media Supplements for a list of services included in the fees.
This property is off market, which means it's not currently listed for sale or rent on Zillow. This may be different from what's available on other websites or public sources.
