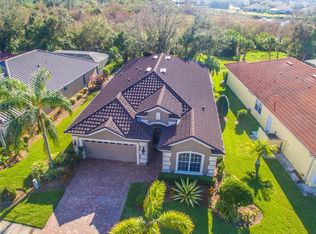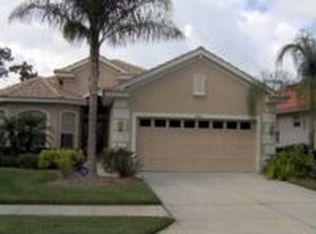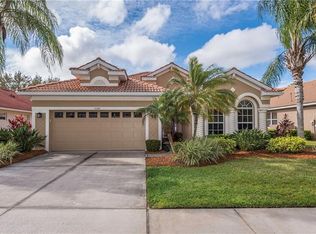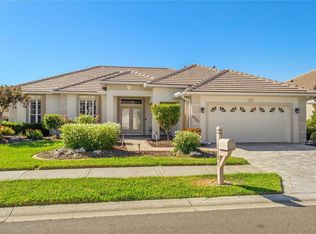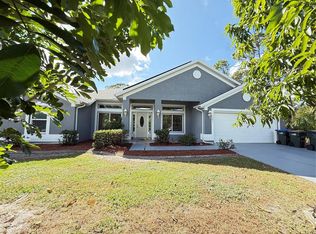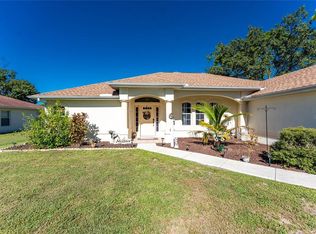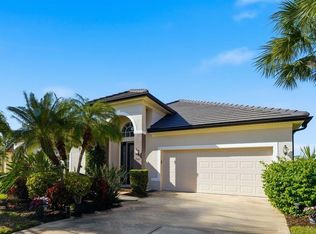NEW ADDITION ..... new tile roof just added!!!Enjoy this fine golfing community featuring a 27 Hole championship golf course. The house is located just inside Heron Creek Community off Sumter Blvd. This home is walking distance to the clubhouse amenities. Enjoy cooking and entertaining in this fabulous kitchen with light wood cabinetry, Corian countertops and breakfast bar, newer (2022) Stainless Steel appliances including gas cooking, closet pantry and coffee bar. The breakfast nook overlooking the woods in back is a great place to start your day. The home is an open concept floor plan of 3 bedrooms, 2 1/2 baths, and a generous size great room with triple sliders complete with blinds leading out to the lanai. There is a den\study with built in bookcase, wood flooring and a double door entry. Add a sleeper sofa for short term needs. The formal dining room is perfect for entertaining family and friends. The luxury of the master bedroom features an ensuite bath with walk-in shower, garden tub, dual sinks, walk-in closet.
For sale
Price cut: $29K (10/29)
$420,000
5301 Laurel Oak Ct, North Port, FL 34287
3beds
2,172sqft
Est.:
Single Family Residence
Built in 2003
7,591 Square Feet Lot
$-- Zestimate®
$193/sqft
$362/mo HOA
What's special
- 453 days |
- 92 |
- 4 |
Zillow last checked: 8 hours ago
Listing updated: December 22, 2025 at 10:18am
Listing Provided by:
Grant Burns 239-994-3994,
SANDERLING REAL ESTATE 888-809-1500
Source: Stellar MLS,MLS#: A4592177 Originating MLS: Port Charlotte
Originating MLS: Port Charlotte

Tour with a local agent
Facts & features
Interior
Bedrooms & bathrooms
- Bedrooms: 3
- Bathrooms: 3
- Full bathrooms: 2
- 1/2 bathrooms: 1
Primary bedroom
- Features: Built-In Shower Bench, Ceiling Fan(s), Dual Sinks, En Suite Bathroom, Exhaust Fan, Walk-In Closet(s)
- Level: First
- Area: 221 Square Feet
- Dimensions: 17x13
Bedroom 2
- Features: Ceiling Fan(s), Built-in Closet
- Level: First
- Area: 132 Square Feet
- Dimensions: 12x11
Bedroom 3
- Features: Ceiling Fan(s), Built-in Closet
- Level: First
- Area: 120 Square Feet
- Dimensions: 12x10
Balcony porch lanai
- Level: First
- Area: 450 Square Feet
- Dimensions: 25x18
Den
- Features: Ceiling Fan(s)
- Level: First
- Area: 143 Square Feet
- Dimensions: 13x11
Dinette
- Features: Ceiling Fan(s)
- Level: First
- Area: 100 Square Feet
- Dimensions: 10x10
Dining room
- Level: First
- Area: 165 Square Feet
- Dimensions: 15x11
Kitchen
- Features: Breakfast Bar, Pantry
- Level: First
- Area: 150 Square Feet
- Dimensions: 15x10
Living room
- Features: Ceiling Fan(s)
- Level: First
- Area: 330 Square Feet
- Dimensions: 22x15
Heating
- Electric
Cooling
- Central Air
Appliances
- Included: Dishwasher, Disposal, Dryer, Gas Water Heater, Microwave, Range, Refrigerator, Washer
- Laundry: Inside, Laundry Room
Features
- Cathedral Ceiling(s), Ceiling Fan(s), Eating Space In Kitchen, High Ceilings, Kitchen/Family Room Combo, Primary Bedroom Main Floor, Open Floorplan, Solid Surface Counters, Solid Wood Cabinets, Tray Ceiling(s), Walk-In Closet(s)
- Flooring: Carpet, Ceramic Tile, Hardwood
- Windows: Shades, Shutters, Tinted Windows, Window Treatments
- Has fireplace: No
Interior area
- Total structure area: 2,979
- Total interior livable area: 2,172 sqft
Video & virtual tour
Property
Parking
- Total spaces: 2
- Parking features: Garage Door Opener
- Attached garage spaces: 2
- Details: Garage Dimensions: 28x21
Features
- Levels: One
- Stories: 1
- Patio & porch: Covered, Patio, Screened
- Exterior features: Irrigation System, Lighting, Rain Gutters, Sidewalk
Lot
- Size: 7,591 Square Feet
- Dimensions: 70 x 125
- Residential vegetation: Mature Landscaping, Trees/Landscaped, Wooded
Details
- Parcel number: 0991060413
- Zoning: RSF2
- Special conditions: None
Construction
Type & style
- Home type: SingleFamily
- Architectural style: Florida
- Property subtype: Single Family Residence
Materials
- Block, Stucco
- Foundation: Block, Slab
- Roof: Tile
Condition
- New construction: No
- Year built: 2003
Utilities & green energy
- Sewer: Public Sewer
- Water: Public
- Utilities for property: BB/HS Internet Available, Cable Connected, Electricity Connected, Fire Hydrant, Natural Gas Connected, Public, Sewer Connected, Sprinkler Recycled, Street Lights, Water Connected
Green energy
- Water conservation: Irrigation-Reclaimed Water
Community & HOA
Community
- Features: Clubhouse, Gated Community - Guard, Golf, Pool, Restaurant, Tennis Court(s)
- Subdivision: HERON CREEK
HOA
- Has HOA: Yes
- Services included: Maintenance Grounds, Recreational Facilities
- HOA fee: $362 monthly
- HOA name: Laura Luera
- HOA phone: 866-473-2573
- Pet fee: $0 monthly
Location
- Region: North Port
Financial & listing details
- Price per square foot: $193/sqft
- Tax assessed value: $342,400
- Annual tax amount: $3,197
- Date on market: 12/11/2023
- Cumulative days on market: 651 days
- Listing terms: Cash,Conventional,FHA
- Ownership: Fee Simple
- Total actual rent: 0
- Electric utility on property: Yes
- Road surface type: Asphalt
Estimated market value
Not available
Estimated sales range
Not available
$2,422/mo
Price history
Price history
| Date | Event | Price |
|---|---|---|
| 10/29/2025 | Price change | $420,000-6.5%$193/sqft |
Source: | ||
| 2/11/2025 | Price change | $449,000-6.5%$207/sqft |
Source: | ||
| 1/3/2025 | Price change | $480,000-3.2%$221/sqft |
Source: | ||
| 12/4/2024 | Listed for sale | $496,000$228/sqft |
Source: | ||
| 11/14/2024 | Listing removed | $496,000-0.8%$228/sqft |
Source: | ||
Public tax history
Public tax history
| Year | Property taxes | Tax assessment |
|---|---|---|
| 2025 | -- | $342,400 -7.8% |
| 2024 | $6,134 +91.8% | $371,300 +76.7% |
| 2023 | $3,198 +1.6% | $210,188 +3% |
Find assessor info on the county website
BuyAbility℠ payment
Est. payment
$2,970/mo
Principal & interest
$2017
Property taxes
$444
Other costs
$509
Climate risks
Neighborhood: 34287
Nearby schools
GreatSchools rating
- 6/10Lamarque Elementary SchoolGrades: PK-5Distance: 3.6 mi
- 8/10Heron Creek Middle SchoolGrades: 6-8Distance: 1.1 mi
- 3/10North Port High SchoolGrades: PK,9-12Distance: 1.3 mi
Schools provided by the listing agent
- Elementary: Glenallen Elementary
- Middle: Heron Creek Middle
- High: North Port High
Source: Stellar MLS. This data may not be complete. We recommend contacting the local school district to confirm school assignments for this home.
- Loading
- Loading
