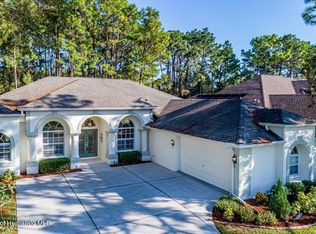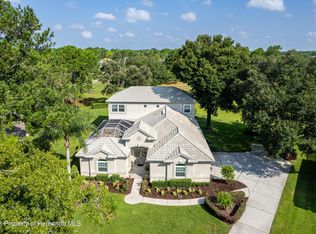Sold for $545,000 on 09/26/25
$545,000
5301 Legend Hills Ln, Spring Hill, FL 34609
4beds
2,537sqft
Single Family Residence
Built in 1999
0.53 Acres Lot
$537,700 Zestimate®
$215/sqft
$2,864 Estimated rent
Home value
$537,700
$468,000 - $618,000
$2,864/mo
Zestimate® history
Loading...
Owner options
Explore your selling options
What's special
LIVE THE GOOD LIFE IN SILVERTHORN Welcome to 5301 Legend Hills Lane—an exceptional 2,537 sq. ft. Windjammer-built pool home offering panoramic golf course views, timeless curb appeal, and modern upgrades throughout. Nestled on a beautifully landscaped lot in one of Hernando County’s most desirable gated communities, this home is a true standout. Step inside to discover a freshly painted interior and exterior paired with gorgeous new waterproof luxury vinyl plank flooring—no carpet in sight. The stunning, fully renovated kitchen is a showstopper, featuring quartz countertops, an oversized single-bowl workstation sink, stainless steel appliances, and a built-in pantry—ready for everyday living or entertaining in style. You will appreciate the crown moldings, gas fireplace and split bedroom plan. With 4 bedrooms, a dedicated office/den, 3.5 baths, and a spacious 3-car garage, this home offers flexibility and flow. Multiple living areas include living room, dining room, family rooms open seamlessly to the covered lanai and sparkling pool through sliding glass doors, creating the perfect space to relax or entertain while soaking in golf course views. Looking for more room to roam? The adjacent undeveloped lot is also available separately—an incredibly rare opportunity. Envision your own extended retreat with mature pines, azaleas, and a charming gazebo. Ideal for creating a private compound or future guest quarters. Silverthorn residents enjoy resort-style amenities: a clubhouse with events, pro shop, community pool, fitness center, tennis, pickleball, and basketball courts. HOA dues include basic cable and internet. This home is move-in ready and loaded with upgrades—don’t miss your chance to own one of Silverthorn’s finest. Schedule your private tour today!
Zillow last checked: 8 hours ago
Listing updated: September 26, 2025 at 07:22am
Listing Provided by:
Bill Merritt, PA 802-734-1661,
RE/MAX MARKETING SPECIALISTS 352-686-0540
Bought with:
Sherry Ortelli, 3125488
RE/MAX MARKETING SPECIALISTS
Source: Stellar MLS,MLS#: W7877019 Originating MLS: West Pasco
Originating MLS: West Pasco

Facts & features
Interior
Bedrooms & bathrooms
- Bedrooms: 4
- Bathrooms: 4
- Full bathrooms: 3
- 1/2 bathrooms: 1
Primary bedroom
- Features: Dual Sinks, En Suite Bathroom, Tub with Separate Shower Stall, Walk-In Closet(s)
- Level: First
Bedroom 2
- Features: Built-in Closet
- Level: First
Bedroom 3
- Features: Built-in Closet
- Level: First
Bedroom 4
- Features: En Suite Bathroom, Walk-In Closet(s)
- Level: First
Dining room
- Level: First
Kitchen
- Features: Stone Counters, Storage Closet
- Level: First
Living room
- Level: First
Living room
- Level: First
Office
- Features: Built-in Closet
- Level: First
Heating
- Central, Electric
Cooling
- Central Air
Appliances
- Included: Dishwasher, Disposal, Dryer, Electric Water Heater, Microwave, Range, Refrigerator, Washer
- Laundry: Inside, Laundry Room
Features
- Cathedral Ceiling(s), Ceiling Fan(s), Central Vacuum, Crown Molding, Eating Space In Kitchen, Kitchen/Family Room Combo, Living Room/Dining Room Combo, Split Bedroom, Stone Counters, Walk-In Closet(s)
- Flooring: Vinyl
- Doors: Sliding Doors
- Windows: Blinds, Window Treatments
- Has fireplace: Yes
- Fireplace features: Gas, Living Room
Interior area
- Total structure area: 3,396
- Total interior livable area: 2,537 sqft
Property
Parking
- Total spaces: 3
- Parking features: Garage - Attached
- Attached garage spaces: 3
Features
- Levels: One
- Stories: 1
- Patio & porch: Covered, Screened
- Exterior features: Irrigation System, Rain Gutters, Sidewalk
- Has private pool: Yes
- Pool features: Gunite, In Ground, Screen Enclosure
- Has spa: Yes
- Spa features: Heated, In Ground
- Has view: Yes
- View description: Golf Course
Lot
- Size: 0.53 Acres
- Features: Landscaped, On Golf Course
- Residential vegetation: Mature Landscaping, Trees/Landscaped
Details
- Additional structures: Gazebo
- Additional parcels included: R02222318349200000650
- Parcel number: R0222318349200000660
- Zoning: PDP
- Special conditions: None
Construction
Type & style
- Home type: SingleFamily
- Architectural style: Contemporary,Florida,Ranch
- Property subtype: Single Family Residence
Materials
- Block, Stucco
- Foundation: Slab
- Roof: Shingle
Condition
- Completed
- New construction: No
- Year built: 1999
Details
- Builder name: Windjammer
Utilities & green energy
- Sewer: Public Sewer
- Water: Public
- Utilities for property: Electricity Connected, Sewer Connected, Sprinkler Well, Underground Utilities, Water Connected
Community & neighborhood
Security
- Security features: Gated Community, Smoke Detector(s)
Community
- Community features: Association Recreation - Owned, Deed Restrictions, Fitness Center, Gated Community - Guard, Golf, Playground, Pool, Restaurant, Sidewalks, Tennis Court(s)
Location
- Region: Spring Hill
- Subdivision: SILVERTHORN PH 2A
HOA & financial
HOA
- Has HOA: Yes
- HOA fee: $184 monthly
- Amenities included: Cable TV, Fence Restrictions, Fitness Center, Gated, Golf Course, Pickleball Court(s), Playground, Pool, Recreation Facilities, Tennis Court(s)
- Services included: Cable TV, Community Pool, Manager, Pool Maintenance, Recreational Facilities
- Association name: Shawndel Kaiser
Other fees
- Pet fee: $0 monthly
Other financial information
- Total actual rent: 0
Other
Other facts
- Listing terms: Cash,Conventional,FHA,VA Loan
- Ownership: Fee Simple
- Road surface type: Paved, Asphalt
Price history
| Date | Event | Price |
|---|---|---|
| 9/26/2025 | Sold | $545,000$215/sqft |
Source: | ||
| 8/20/2025 | Pending sale | $545,000$215/sqft |
Source: | ||
| 7/3/2025 | Listed for sale | $545,000+172.5%$215/sqft |
Source: | ||
| 9/25/2007 | Sold | $200,000-52.4%$79/sqft |
Source: Public Record | ||
| 7/21/2005 | Sold | $420,000+663.6%$166/sqft |
Source: Public Record | ||
Public tax history
| Year | Property taxes | Tax assessment |
|---|---|---|
| 2024 | $644 +8.1% | $286,662 +3% |
| 2023 | $596 +14.9% | $278,313 +3% |
| 2022 | $519 | $270,207 +3% |
Find assessor info on the county website
Neighborhood: 34609
Nearby schools
GreatSchools rating
- 6/10Pine Grove Elementary SchoolGrades: PK-5Distance: 4 mi
- 6/10West Hernando Middle SchoolGrades: 6-8Distance: 4 mi
- 2/10Hernando High SchoolGrades: PK,6-12Distance: 7.3 mi
Schools provided by the listing agent
- Elementary: Pine Grove Elementary School
- Middle: West Hernando Middle School
- High: Hernando High
Source: Stellar MLS. This data may not be complete. We recommend contacting the local school district to confirm school assignments for this home.
Get a cash offer in 3 minutes
Find out how much your home could sell for in as little as 3 minutes with a no-obligation cash offer.
Estimated market value
$537,700
Get a cash offer in 3 minutes
Find out how much your home could sell for in as little as 3 minutes with a no-obligation cash offer.
Estimated market value
$537,700

