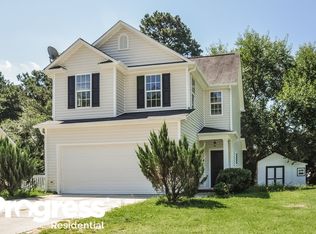Looking to bring family or friends together? Or maybe an added rental? Check out this ranch home (1585sf) AND attached "apartment" (865sf) which features separate kitchen and 2 additional bedrooms. Roof (2020), Vinyl Plank Floors in Kitchen & Bathrooms (Aug 2020), Granite Counters (2015), Well Pump (2019), Gas Water Heater (2018 Main House & 2019 Apartment). Separate Workshop. One-owner home, spotless and well cared for. No HOA, No City Taxes! Close to downtown Raleigh, Neuse River Park, I-40, and I-440.
This property is off market, which means it's not currently listed for sale or rent on Zillow. This may be different from what's available on other websites or public sources.
