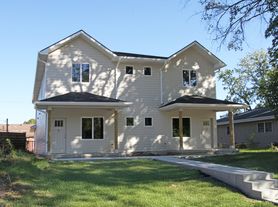Beautifully updated ranch-style home located in a great neighborhood near a parks, trails, restaurants, and shopping! This home features new paint, new flooring throughout, new appliances, and new window treatments, offering a clean and modern feel from the moment you walk in.
The bright, open kitchen includes a breakfast bar and an adjoining dining area, perfect for everyday meals and entertaining. The home offers 3 spacious bedrooms and 2 bathrooms, providing comfortable living.
The full basement expands your living space with a family room, office/craft room, storage area, and a dedicated laundry room complete with washer and dryer.
Enjoy the fully fenced backyard, ideal for you kids, pet or outdoor relaxation.
Renter is responsible for utilities, trash, snow removal and lawncare.
No smoking/vaping.
House for rent
Accepts Zillow applications
$1,875/mo
5301 Pawnee St, Lincoln, NE 68506
3beds
1,588sqft
Price may not include required fees and charges.
Single family residence
Available now
Cats, small dogs OK
Central air, ceiling fan
In unit laundry
Attached garage parking
Forced air
What's special
Fully fenced backyardFamily roomStorage areaAdjoining dining areaBright open kitchenNew paintNew appliances
- --
- on Zillow |
- --
- views |
- --
- saves |
Travel times
Facts & features
Interior
Bedrooms & bathrooms
- Bedrooms: 3
- Bathrooms: 2
- Full bathrooms: 2
Heating
- Forced Air
Cooling
- Central Air, Ceiling Fan
Appliances
- Included: Dishwasher, Dryer, Microwave, Oven, Refrigerator, Washer
- Laundry: In Unit
Features
- Ceiling Fan(s)
- Flooring: Carpet
- Has basement: Yes
Interior area
- Total interior livable area: 1,588 sqft
Property
Parking
- Parking features: Attached
- Has attached garage: Yes
- Details: Contact manager
Features
- Exterior features: Garbage not included in rent, Heating system: Forced Air, fenced backyard
Details
- Parcel number: 1605213005000
Construction
Type & style
- Home type: SingleFamily
- Property subtype: Single Family Residence
Community & HOA
Location
- Region: Lincoln
Financial & listing details
- Lease term: 1 Year
Price history
| Date | Event | Price |
|---|---|---|
| 11/16/2025 | Listed for rent | $1,875$1/sqft |
Source: Zillow Rentals | ||
| 9/3/2025 | Sold | $261,000+4.4%$164/sqft |
Source: | ||
| 7/28/2025 | Pending sale | $250,000$157/sqft |
Source: | ||
| 7/25/2025 | Listed for sale | $250,000$157/sqft |
Source: | ||
