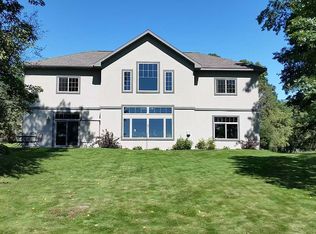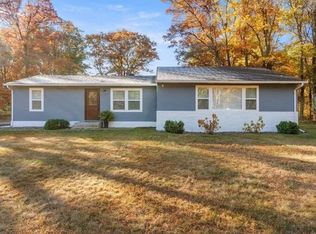Closed
$750,000
5301 Pine Beach Rd, Brainerd, MN 56401
4beds
3,541sqft
Single Family Residence
Built in 2003
1.41 Acres Lot
$773,600 Zestimate®
$212/sqft
$2,658 Estimated rent
Home value
$773,600
$704,000 - $851,000
$2,658/mo
Zestimate® history
Loading...
Owner options
Explore your selling options
What's special
Introducing 5301 Pine Beach Road on Red Sand Lake with 1.41 acres and 150 feet of level and sandy shoreline. You will love this 4 bedroom, 3 bathroom up north lake home all on 1 level. Home features hardwood with vaulted tongue and groove kitchen and living room ceilings. Tremendous lake views from the primary bedroom, kitchen and 4 season sun room. Home features 3 stall attached and heated garage along with additional unattached 4 stall garage with 2 heated stalls for all of those lake toys. Step out of the sauna/spa or 4 season sunroom onto a beautiful lake side paver patio. Up north property with easy access to the Craguns, Maddens resort areas or a quick drive into Baxter to shop. Enjoy this summer on the lake!
Zillow last checked: 8 hours ago
Listing updated: August 15, 2025 at 10:43am
Listed by:
Rodney Windjue 218-820-1729,
Northland Sotheby's International Realty
Bought with:
Wendy Peterson
Edina Realty, Inc.
Source: NorthstarMLS as distributed by MLS GRID,MLS#: 6748627
Facts & features
Interior
Bedrooms & bathrooms
- Bedrooms: 4
- Bathrooms: 3
- Full bathrooms: 1
- 3/4 bathrooms: 2
Bedroom 1
- Level: Main
- Area: 243 Square Feet
- Dimensions: 15x16.2
Bedroom 2
- Level: Main
- Area: 209.76 Square Feet
- Dimensions: 15.2x13.8
Bedroom 3
- Level: Main
- Area: 175.5 Square Feet
- Dimensions: 13.5x13
Bedroom 4
- Level: Main
- Area: 140.42 Square Feet
- Dimensions: 11.9x11.8
Dining room
- Level: Main
- Area: 150.65 Square Feet
- Dimensions: 11.5x13.1
Other
- Level: Main
- Area: 297.51 Square Feet
- Dimensions: 21.10x14.10
Kitchen
- Level: Main
- Area: 253.76 Square Feet
- Dimensions: 12.2x20.8
Laundry
- Level: Main
- Area: 233.8 Square Feet
- Dimensions: 14x16.7
Living room
- Level: Main
- Area: 838.68 Square Feet
- Dimensions: 24.1x34.8
Sauna
- Level: Main
- Area: 203.04 Square Feet
- Dimensions: 14.4x14.10
Sun room
- Level: Main
- Area: 327.04 Square Feet
- Dimensions: 22.4x14.6
Heating
- Baseboard, Boiler, Forced Air, Fireplace(s), Radiant Floor
Cooling
- Central Air
Appliances
- Included: Air-To-Air Exchanger, Cooktop, Dishwasher, Dryer, Electric Water Heater, Microwave, Range, Refrigerator, Stainless Steel Appliance(s), Wall Oven, Washer, Water Softener Owned
Features
- Basement: None
- Number of fireplaces: 1
- Fireplace features: Gas, Living Room
Interior area
- Total structure area: 3,541
- Total interior livable area: 3,541 sqft
- Finished area above ground: 3,541
- Finished area below ground: 0
Property
Parking
- Total spaces: 7
- Parking features: Attached, Detached, Asphalt, Floor Drain, Garage, Garage Door Opener, Heated Garage
- Attached garage spaces: 7
- Has uncovered spaces: Yes
- Details: Garage Dimensions (30x40), Garage Door Height (8), Garage Door Width (9)
Accessibility
- Accessibility features: No Stairs External, No Stairs Internal
Features
- Levels: One
- Stories: 1
- Patio & porch: Front Porch, Patio
- Has view: Yes
- View description: Lake, Panoramic, South
- Has water view: Yes
- Water view: Lake
- Waterfront features: Lake Front, Waterfront Elevation(0-4), Waterfront Num(18038600), Lake Bottom(Sand), Lake Acres(521), Lake Depth(23)
- Body of water: Red Sand
- Frontage length: Water Frontage: 150
Lot
- Size: 1.41 Acres
- Dimensions: 153 x 339 x 152 x 342
- Features: Accessible Shoreline, Many Trees
Details
- Additional structures: Additional Garage, Storage Shed
- Foundation area: 3541
- Parcel number: 99350625
- Zoning description: Shoreline,Residential-Single Family
Construction
Type & style
- Home type: SingleFamily
- Property subtype: Single Family Residence
Materials
- Vinyl Siding
- Roof: Age Over 8 Years
Condition
- Age of Property: 22
- New construction: No
- Year built: 2003
Utilities & green energy
- Electric: 200+ Amp Service
- Gas: Electric, Natural Gas
- Sewer: Tank with Drainage Field
- Water: Submersible - 4 Inch, Drilled
- Utilities for property: Underground Utilities
Community & neighborhood
Location
- Region: Brainerd
HOA & financial
HOA
- Has HOA: No
Price history
| Date | Event | Price |
|---|---|---|
| 8/15/2025 | Sold | $750,000-3.2%$212/sqft |
Source: | ||
| 7/29/2025 | Pending sale | $775,000$219/sqft |
Source: | ||
| 7/2/2025 | Listed for sale | $775,000-3.1%$219/sqft |
Source: | ||
| 7/2/2025 | Listing removed | $799,900$226/sqft |
Source: | ||
| 5/22/2025 | Price change | $799,900-3%$226/sqft |
Source: | ||
Public tax history
| Year | Property taxes | Tax assessment |
|---|---|---|
| 2025 | $4,819 -4.9% | $812,100 +8.4% |
| 2024 | $5,067 -15.9% | $749,400 -6.1% |
| 2023 | $6,023 +21.5% | $797,700 -8.5% |
Find assessor info on the county website
Neighborhood: 56401
Nearby schools
GreatSchools rating
- 6/10Forestview Middle SchoolGrades: 5-8Distance: 3.7 mi
- 9/10Brainerd Senior High SchoolGrades: 9-12Distance: 4.7 mi
- 7/10Baxter Elementary SchoolGrades: PK-4Distance: 3.7 mi
Get pre-qualified for a loan
At Zillow Home Loans, we can pre-qualify you in as little as 5 minutes with no impact to your credit score.An equal housing lender. NMLS #10287.
Sell for more on Zillow
Get a Zillow Showcase℠ listing at no additional cost and you could sell for .
$773,600
2% more+$15,472
With Zillow Showcase(estimated)$789,072

