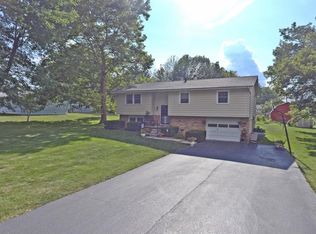Sold for $132,000
$132,000
5301 Ricky Dr, Decatur, IL 62521
2beds
816sqft
Single Family Residence
Built in 1965
0.6 Acres Lot
$135,200 Zestimate®
$162/sqft
$980 Estimated rent
Home value
$135,200
$114,000 - $161,000
$980/mo
Zestimate® history
Loading...
Owner options
Explore your selling options
What's special
Welcome to this 2-bedroom, 1-bath home in the sought-after Mt. Zion School District. Nestled among mature trees with inviting curb appeal, this property offers peace and charm from the moment you arrive. Inside, natural light fills the living room and flows into the kitchen, creating a bright and welcoming space. Updates include all-new windows, lighting, fresh paint, and a brand-new roof (2024). A waterproofed basement, new refrigerator, washer, and dryer add peace of mind and convenience. The basement is already framed and ready to finish, offering potential for extra living space with an existing fireplace setup. Outside, enjoy both an attached two-car garage and a detached two-car garage, plus a backyard shed for abundant storage and workspace. Whether you’re a first-time buyer, downsizing, or looking for a well-maintained home with room to grow, this property checks all the boxes. Don’t miss your chance to make it yours!
Zillow last checked: 8 hours ago
Listing updated: October 17, 2025 at 01:28pm
Listed by:
Tony Piraino 217-875-0555,
Brinkoetter REALTORS®,
Ashley Lamb 217-412-6064,
Brinkoetter REALTORS®
Bought with:
Tasha Heacock, 475211590
Mtz Realty Services
Source: CIBR,MLS#: 6252867 Originating MLS: Central Illinois Board Of REALTORS
Originating MLS: Central Illinois Board Of REALTORS
Facts & features
Interior
Bedrooms & bathrooms
- Bedrooms: 2
- Bathrooms: 1
- Full bathrooms: 1
Bedroom
- Description: Flooring: Carpet
- Level: Main
Bedroom
- Description: Flooring: Carpet
- Level: Main
Other
- Features: Tub Shower
- Level: Main
Kitchen
- Description: Flooring: Vinyl
- Level: Main
- Length: 14
Living room
- Description: Flooring: Vinyl
- Level: Main
Other
- Description: Flooring: Concrete
- Level: Basement
- Width: 11
Other
- Description: Flooring: Concrete
- Level: Basement
Other
- Description: Flooring: Concrete
- Level: Basement
- Width: 11
Heating
- Forced Air, Gas
Cooling
- Central Air
Appliances
- Included: Dishwasher, Gas Water Heater, Microwave, Oven, Refrigerator
Features
- Fireplace, Main Level Primary, Workshop
- Windows: Replacement Windows
- Basement: Unfinished,Full
- Number of fireplaces: 1
- Fireplace features: Wood Burning
Interior area
- Total structure area: 816
- Total interior livable area: 816 sqft
- Finished area above ground: 816
- Finished area below ground: 0
Property
Parking
- Total spaces: 4
- Parking features: Attached, Detached, Garage
- Attached garage spaces: 4
Features
- Levels: One
- Stories: 1
- Patio & porch: Patio, Deck
- Exterior features: Deck, Other, Shed, Workshop
Lot
- Size: 0.60 Acres
Details
- Additional structures: Shed(s)
- Parcel number: 091333177001
- Zoning: MUN
- Special conditions: None
Construction
Type & style
- Home type: SingleFamily
- Architectural style: Ranch
- Property subtype: Single Family Residence
Materials
- Vinyl Siding
- Foundation: Basement
- Roof: Shingle
Condition
- Year built: 1965
Utilities & green energy
- Sewer: Septic Tank
- Water: Public
Community & neighborhood
Location
- Region: Decatur
Other
Other facts
- Road surface type: Concrete
Price history
| Date | Event | Price |
|---|---|---|
| 10/17/2025 | Sold | $132,000-9%$162/sqft |
Source: | ||
| 9/18/2025 | Pending sale | $145,000$178/sqft |
Source: | ||
| 8/26/2025 | Price change | $145,000-3.3%$178/sqft |
Source: | ||
| 8/7/2025 | Price change | $150,000-10.7%$184/sqft |
Source: | ||
| 7/16/2025 | Price change | $168,000-6.6%$206/sqft |
Source: | ||
Public tax history
| Year | Property taxes | Tax assessment |
|---|---|---|
| 2024 | $2,145 +4% | $40,114 +7.6% |
| 2023 | $2,063 +7.3% | $37,274 +6.4% |
| 2022 | $1,924 +3.8% | $35,047 +5.5% |
Find assessor info on the county website
Neighborhood: 62521
Nearby schools
GreatSchools rating
- NAMcgaughey Elementary SchoolGrades: PK-2Distance: 1.7 mi
- 4/10Mt Zion Jr High SchoolGrades: 7-8Distance: 2.2 mi
- 9/10Mt Zion High SchoolGrades: 9-12Distance: 2.2 mi
Schools provided by the listing agent
- District: Mt Zion Dist 3
Source: CIBR. This data may not be complete. We recommend contacting the local school district to confirm school assignments for this home.
Get pre-qualified for a loan
At Zillow Home Loans, we can pre-qualify you in as little as 5 minutes with no impact to your credit score.An equal housing lender. NMLS #10287.
