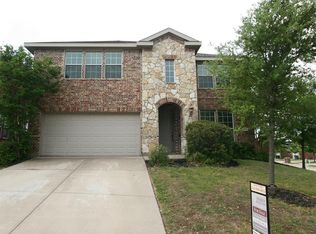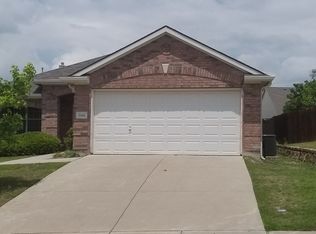Sold
Price Unknown
5301 Ridge Run Dr, McKinney, TX 75071
4beds
2,799sqft
Single Family Residence
Built in 2006
6,969.6 Square Feet Lot
$380,300 Zestimate®
$--/sqft
$3,092 Estimated rent
Home value
$380,300
$361,000 - $403,000
$3,092/mo
Zestimate® history
Loading...
Owner options
Explore your selling options
What's special
Drastic Price Drop – Now Just $399,999! The sellers are on the move and motivated to sell quickly— this is your opportunity to score an incredible value in sought-after Prosper ISD! There’s nothing wrong with the home; the sellers simply need to relocate and are passing the savings on to you. This spacious 4-bedroom, 3-bath home offers a thoughtful layout with seamless flow and flexibility—ideal for both everyday living and entertaining. Highlights include wood-look tile flooring with no carpet on the first floor, freshly installed sod in the front and back yards, oversized bedrooms, a bonus room, and a private upstairs retreat with a full bedroom and bath all conveniently located near great restaurants, shopping, and major roadways. With just a few personal updates, you’ll have the chance to build instant equity and make this home truly your own. Whether you're seeking top-rated schools, a prime McKinney location, or space to grow—this home checks every box!
Zillow last checked: 8 hours ago
Listing updated: August 19, 2025 at 01:57pm
Listed by:
Stacy Barnes 0715054 469-621-0081,
C21 Fine Homes Judge Fite 469-621-0081
Bought with:
Tsewei Lin
Aoxiang US Realty
Source: NTREIS,MLS#: 20921352
Facts & features
Interior
Bedrooms & bathrooms
- Bedrooms: 4
- Bathrooms: 3
- Full bathrooms: 3
Primary bedroom
- Features: Dual Sinks, En Suite Bathroom, Garden Tub/Roman Tub, Separate Shower, Walk-In Closet(s)
- Level: First
- Dimensions: 15 x 16
Bedroom
- Features: Ceiling Fan(s)
- Level: First
- Dimensions: 12 x 12
Bedroom
- Features: Ceiling Fan(s)
- Level: First
- Dimensions: 12 x 12
Bedroom
- Features: Ceiling Fan(s)
- Level: Second
- Dimensions: 12 x 11
Game room
- Features: Ceiling Fan(s)
- Level: Second
- Dimensions: 16 x 14
Kitchen
- Features: Built-in Features, Eat-in Kitchen, Solid Surface Counters
- Level: First
- Dimensions: 14 x 12
Living room
- Features: Ceiling Fan(s), Fireplace
- Level: First
- Dimensions: 14 x 12
Utility room
- Features: Utility Room
- Level: First
- Dimensions: 8 x 6
Heating
- Central
Cooling
- Central Air
Appliances
- Included: Dishwasher, Electric Range, Disposal
- Laundry: Electric Dryer Hookup, In Hall
Features
- Wet Bar, Decorative/Designer Lighting Fixtures, Eat-in Kitchen, High Speed Internet, Walk-In Closet(s)
- Flooring: Carpet, Ceramic Tile
- Windows: Window Coverings
- Has basement: No
- Number of fireplaces: 1
- Fireplace features: Gas Starter, Living Room
Interior area
- Total interior livable area: 2,799 sqft
Property
Parking
- Total spaces: 2
- Parking features: Door-Multi, Driveway, Enclosed
- Attached garage spaces: 2
- Has uncovered spaces: Yes
Features
- Levels: Two
- Stories: 2
- Patio & porch: Covered
- Pool features: None
- Fencing: Back Yard,Wood
Lot
- Size: 6,969 sqft
Details
- Parcel number: R875400B01301
Construction
Type & style
- Home type: SingleFamily
- Architectural style: Tudor,Detached
- Property subtype: Single Family Residence
Materials
- Brick, Rock, Stone
- Foundation: Slab
- Roof: Composition
Condition
- Year built: 2006
Utilities & green energy
- Sewer: Public Sewer
- Water: Public
- Utilities for property: Sewer Available, Water Available
Community & neighborhood
Community
- Community features: Curbs, Sidewalks
Location
- Region: Mckinney
- Subdivision: Summit View Lake Ph One
HOA & financial
HOA
- Has HOA: Yes
- HOA fee: $400 annually
- Services included: All Facilities
- Association name: SBB Management
- Association phone: 972-960-2800
Other
Other facts
- Listing terms: Cash,Conventional,FHA,VA Loan
Price history
| Date | Event | Price |
|---|---|---|
| 11/14/2025 | Listing removed | $2,600$1/sqft |
Source: Zillow Rentals Report a problem | ||
| 9/23/2025 | Price change | $2,600-5.5%$1/sqft |
Source: Zillow Rentals Report a problem | ||
| 8/20/2025 | Listed for rent | $2,750+31%$1/sqft |
Source: Zillow Rentals Report a problem | ||
| 8/19/2025 | Sold | -- |
Source: NTREIS #20921352 Report a problem | ||
| 8/7/2025 | Pending sale | $399,999$143/sqft |
Source: NTREIS #20921352 Report a problem | ||
Public tax history
| Year | Property taxes | Tax assessment |
|---|---|---|
| 2025 | -- | $462,530 -2.2% |
| 2024 | $8,989 -5.9% | $472,776 -5.2% |
| 2023 | $9,553 +0.4% | $498,713 +11.9% |
Find assessor info on the county website
Neighborhood: Summit View Lake
Nearby schools
GreatSchools rating
- 8/10Mike and Janie Reeves Elementary SchoolGrades: PK-5Distance: 0.8 mi
- 9/10Lorene Rogers Middle SchoolGrades: 6-8Distance: 5 mi
- 8/10Rock Hill High SchoolGrades: 9-12Distance: 5.1 mi
Schools provided by the listing agent
- Elementary: Mike and Janie Reeves
- Middle: Jones
- High: Rock Hill
- District: Prosper ISD
Source: NTREIS. This data may not be complete. We recommend contacting the local school district to confirm school assignments for this home.
Get a cash offer in 3 minutes
Find out how much your home could sell for in as little as 3 minutes with a no-obligation cash offer.
Estimated market value$380,300
Get a cash offer in 3 minutes
Find out how much your home could sell for in as little as 3 minutes with a no-obligation cash offer.
Estimated market value
$380,300

