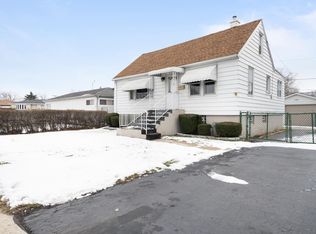Closed
$275,000
5301 State Rd, Burbank, IL 60459
3beds
1,027sqft
Single Family Residence
Built in 1957
0.76 Acres Lot
$275,800 Zestimate®
$268/sqft
$2,692 Estimated rent
Home value
$275,800
$248,000 - $306,000
$2,692/mo
Zestimate® history
Loading...
Owner options
Explore your selling options
What's special
This solid 3-bedroom, 2-bath ranch in Burbank brings you everything you need, on one level, with none of the surprises you don't. Built in 1957 and refreshed with care, this home features a sun-filled living room, a functional eat-in kitchen, two full bathrooms, and a layout that just makes sense. The private yard wraps around a corner lot, giving you more breathing room, more privacy, and more value than you'd expect at this price point. Park all the toys in your two + car garage and additional two exterior parking spaces. bonus! Located on a quiet suburban street, you're minutes from Midway Airport, I-294, local parks, schools, and shopping. Whether you're a first-time buyer, downsizing, or just tired of multi-level madness, this home is your clean break from the chaos. Call and schedule your showing today. It will be Your Smartest Move! (Brokers, please read private remarks)
Zillow last checked: 8 hours ago
Listing updated: September 06, 2025 at 10:24am
Listing courtesy of:
Jorge Vega 312-444-0981,
New Avenue Realty LLC
Bought with:
Alan Gomez
Kale Realty
Source: MRED as distributed by MLS GRID,MLS#: 12397572
Facts & features
Interior
Bedrooms & bathrooms
- Bedrooms: 3
- Bathrooms: 2
- Full bathrooms: 2
Primary bedroom
- Features: Flooring (Vinyl), Bathroom (Full)
- Level: Main
- Area: 99 Square Feet
- Dimensions: 11X9
Bedroom 2
- Features: Flooring (Vinyl)
- Level: Main
- Area: 143 Square Feet
- Dimensions: 11X13
Bedroom 3
- Features: Flooring (Vinyl)
- Level: Main
- Area: 88 Square Feet
- Dimensions: 11X8
Dining room
- Features: Flooring (Ceramic Tile)
- Level: Main
- Area: 80 Square Feet
- Dimensions: 5X16
Kitchen
- Features: Flooring (Ceramic Tile)
- Level: Main
- Area: 95 Square Feet
- Dimensions: 5X19
Laundry
- Features: Flooring (Other)
- Level: Main
- Area: 20 Square Feet
- Dimensions: 4X5
Living room
- Features: Flooring (Vinyl)
- Level: Main
- Area: 209 Square Feet
- Dimensions: 11X19
Heating
- Natural Gas, Forced Air
Cooling
- Central Air
Appliances
- Included: Range, Dishwasher, Refrigerator
- Laundry: Gas Dryer Hookup, In Unit, In Kitchen
Features
- Basement: Crawl Space
Interior area
- Total structure area: 0
- Total interior livable area: 1,027 sqft
Property
Parking
- Total spaces: 2.5
- Parking features: Concrete, Garage Door Opener, On Site, Garage Owned, Detached, Garage
- Garage spaces: 2.5
- Has uncovered spaces: Yes
Accessibility
- Accessibility features: No Disability Access
Features
- Stories: 1
Lot
- Size: 0.76 Acres
- Features: Corner Lot
Details
- Additional parcels included: 19283320130000,19283320140000
- Parcel number: 19283320120000
- Special conditions: None
Construction
Type & style
- Home type: SingleFamily
- Architectural style: Ranch
- Property subtype: Single Family Residence
Materials
- Vinyl Siding
- Foundation: Concrete Perimeter
- Roof: Asphalt
Condition
- New construction: No
- Year built: 1957
Utilities & green energy
- Electric: Circuit Breakers
- Sewer: Public Sewer
- Water: Public
Community & neighborhood
Location
- Region: Burbank
Other
Other facts
- Listing terms: Conventional
- Ownership: Fee Simple
Price history
| Date | Event | Price |
|---|---|---|
| 9/3/2025 | Sold | $275,000+5.8%$268/sqft |
Source: | ||
| 7/31/2025 | Contingent | $259,900$253/sqft |
Source: | ||
| 7/8/2025 | Listed for sale | $259,900$253/sqft |
Source: | ||
| 7/1/2025 | Contingent | $259,900$253/sqft |
Source: | ||
| 6/18/2025 | Listed for sale | $259,900$253/sqft |
Source: | ||
Public tax history
| Year | Property taxes | Tax assessment |
|---|---|---|
| 2023 | $2,064 -7.2% | $8,640 +10.5% |
| 2022 | $2,223 +3.5% | $7,817 |
| 2021 | $2,147 +1.3% | $7,817 |
Find assessor info on the county website
Neighborhood: 60459
Nearby schools
GreatSchools rating
- 5/10Richard Byrd Elementary SchoolGrades: K-5Distance: 0.7 mi
- 3/10Liberty Junior High SchoolGrades: 6-8Distance: 0.8 mi
- 5/10Reavis High SchoolGrades: 9-12Distance: 0.9 mi
Schools provided by the listing agent
- District: 111
Source: MRED as distributed by MLS GRID. This data may not be complete. We recommend contacting the local school district to confirm school assignments for this home.
Get a cash offer in 3 minutes
Find out how much your home could sell for in as little as 3 minutes with a no-obligation cash offer.
Estimated market value$275,800
Get a cash offer in 3 minutes
Find out how much your home could sell for in as little as 3 minutes with a no-obligation cash offer.
Estimated market value
$275,800
