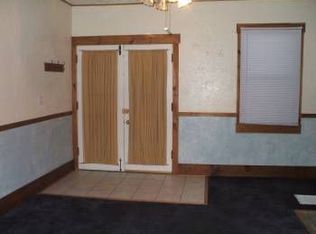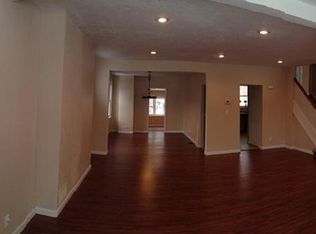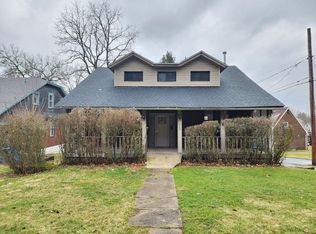Sold for $222,000
$222,000
5301 Verona Rd, Verona, PA 15147
4beds
2,090sqft
Single Family Residence
Built in 1920
4,151.27 Square Feet Lot
$226,900 Zestimate®
$106/sqft
$1,804 Estimated rent
Home value
$226,900
$213,000 - $241,000
$1,804/mo
Zestimate® history
Loading...
Owner options
Explore your selling options
What's special
Spacious cape cod style home with 4 bedrooms and 2 baths. Covered porches at front and rear. Main level offers Living Room, Family Room, Dining Room and Kitchen with access to rear deck a well as a main level bedroom with large closet and a full bath. 3 additional bedrooms on 2nd floor with full bath. Primary bedroom has vaulted ceiling, skylights, and walk-in closet. Loads of closet and storage space. Updated kitchen with ample cabinet and counter space. Vinyl plank and tile flooring throughout. Updated central air and new roof. Large basement with dedicated laundry room.
Zillow last checked: 8 hours ago
Listing updated: August 30, 2023 at 09:49am
Listed by:
Michael Denham 724-933-8500,
KELLER WILLIAMS REALTY
Bought with:
Alicia Stanciu, RS349064
Realty One Group Horizon
Source: WPMLS,MLS#: 1614041 Originating MLS: West Penn Multi-List
Originating MLS: West Penn Multi-List
Facts & features
Interior
Bedrooms & bathrooms
- Bedrooms: 4
- Bathrooms: 2
- Full bathrooms: 2
Primary bedroom
- Level: Upper
- Dimensions: 23x15
Bedroom 2
- Level: Upper
- Dimensions: 13x13
Bedroom 3
- Level: Upper
- Dimensions: 12x10
Bedroom 4
- Level: Main
- Dimensions: 13x12
Dining room
- Level: Main
- Dimensions: 13x11
Family room
- Level: Main
- Dimensions: 15x13
Kitchen
- Level: Main
- Dimensions: 13x10
Laundry
- Level: Lower
- Dimensions: 12x7
Living room
- Level: Main
- Dimensions: 16x13
Heating
- Forced Air, Gas
Cooling
- Central Air, Electric
Appliances
- Included: Some Gas Appliances, Dishwasher, Disposal, Microwave, Refrigerator, Stove
Features
- Flooring: Ceramic Tile, Vinyl
- Basement: Unfinished,Walk-Out Access
- Number of fireplaces: 1
- Fireplace features: Decorative
Interior area
- Total structure area: 2,090
- Total interior livable area: 2,090 sqft
Property
Parking
- Total spaces: 1
- Parking features: Built In, Garage Door Opener
- Has attached garage: Yes
Features
- Levels: One and One Half
- Stories: 1
- Pool features: None
Lot
- Size: 4,151 sqft
- Dimensions: 54 x 108 x 50 x 93 m/l
Details
- Parcel number: 0367C00162000000
Construction
Type & style
- Home type: SingleFamily
- Architectural style: Cape Cod
- Property subtype: Single Family Residence
Materials
- Brick
- Roof: Asphalt
Condition
- Resale
- Year built: 1920
Details
- Warranty included: Yes
Utilities & green energy
- Sewer: Public Sewer
- Water: Public
Community & neighborhood
Community
- Community features: Public Transportation
Location
- Region: Verona
Price history
| Date | Event | Price |
|---|---|---|
| 8/30/2023 | Sold | $222,000+3.3%$106/sqft |
Source: | ||
| 8/1/2023 | Contingent | $215,000$103/sqft |
Source: | ||
| 7/28/2023 | Price change | $215,000-4.4%$103/sqft |
Source: | ||
| 7/10/2023 | Listed for sale | $224,900+80.1%$108/sqft |
Source: | ||
| 12/4/2014 | Listing removed | $124,900$60/sqft |
Source: Northwood Realty Services #1000856 Report a problem | ||
Public tax history
| Year | Property taxes | Tax assessment |
|---|---|---|
| 2025 | $3,408 +7.4% | $76,000 |
| 2024 | $3,175 +783.1% | $76,000 |
| 2023 | $359 | $76,000 |
Find assessor info on the county website
Neighborhood: 15147
Nearby schools
GreatSchools rating
- 5/10Penn Hills Elementary SchoolGrades: K-5Distance: 2.7 mi
- 6/10Linton Middle SchoolGrades: 6-8Distance: 1.4 mi
- 4/10Penn Hills Senior High SchoolGrades: 9-12Distance: 1.6 mi
Schools provided by the listing agent
- District: Penn Hills
Source: WPMLS. This data may not be complete. We recommend contacting the local school district to confirm school assignments for this home.
Get pre-qualified for a loan
At Zillow Home Loans, we can pre-qualify you in as little as 5 minutes with no impact to your credit score.An equal housing lender. NMLS #10287.


