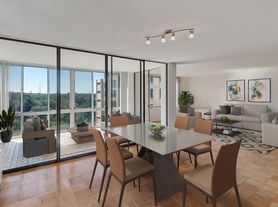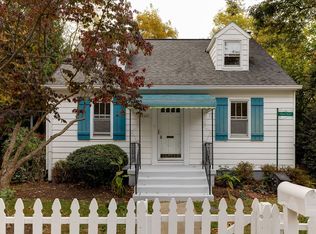Welcome to this beautifully updated 4-bedroom, 3-bath Cape Cod blending timeless character with modern comfort. Refinished hardwood floors, abundant natural light, and a cozy gas fireplace highlight the main level. The newer kitchen features white cabinetry, quartz counters, and stainless appliances, opening to a versatile bonus room ideal for a family room, office, or mudroom with access to the deck and fenced backyard. Two bedrooms and an updated full bath complete the main level. Upstairs offers two spacious bedrooms with hardwood floors, another full bath, and extra storage. The walk-out lower level includes a bright rec room with kitchenette, guest/office space, laundry, and storage. Prime location just steps to Whole Foods, Metro, Amazon Fresh, and Bloomingdale's, with easy access to Bethesda, Spring Valley, and favorite local restaurants like Clyde's, Sushiko, and Joy by Seven Reasons. Pets considered case-by-case. Minimum 700 credit score and 24-month lease required.
House for rent
$5,000/mo
5302 Baltimore Ave, Chevy Chase, MD 20815
5beds
2,000sqft
Price may not include required fees and charges.
Singlefamily
Available Thu Dec 18 2025
Cats, dogs OK
Central air, electric, ceiling fan
In basement laundry
Driveway parking
Natural gas, forced air, fireplace
What's special
Extra storageCozy gas fireplaceWalk-out lower levelRefinished hardwood floorsAccess to the deckVersatile bonus roomFenced backyard
- 2 days |
- -- |
- -- |
Travel times
Looking to buy when your lease ends?
Consider a first-time homebuyer savings account designed to grow your down payment with up to a 6% match & a competitive APY.
Facts & features
Interior
Bedrooms & bathrooms
- Bedrooms: 5
- Bathrooms: 3
- Full bathrooms: 3
Rooms
- Room types: Family Room
Heating
- Natural Gas, Forced Air, Fireplace
Cooling
- Central Air, Electric, Ceiling Fan
Appliances
- Included: Dishwasher, Dryer, Microwave, Refrigerator, Washer
- Laundry: In Basement, In Unit
Features
- Built-in Features, Ceiling Fan(s), Combination Dining/Living, Entry Level Bedroom, Family Room Off Kitchen, Kitchen - Galley, Kitchenette, Pantry
- Flooring: Hardwood
- Has basement: Yes
- Has fireplace: Yes
Interior area
- Total interior livable area: 2,000 sqft
Property
Parking
- Parking features: Driveway, Off Street, Private, On Street
- Details: Contact manager
Features
- Exterior features: Contact manager
Details
- Parcel number: 0700644363
Construction
Type & style
- Home type: SingleFamily
- Architectural style: CapeCod
- Property subtype: SingleFamily
Materials
- Roof: Slate
Condition
- Year built: 1948
Community & HOA
Location
- Region: Chevy Chase
Financial & listing details
- Lease term: Contact For Details
Price history
| Date | Event | Price |
|---|---|---|
| 11/3/2025 | Listed for rent | $5,000+4.2%$3/sqft |
Source: Bright MLS #MDMC2206124 | ||
| 12/15/2023 | Listing removed | -- |
Source: Bright MLS #MDMC2114618 | ||
| 12/3/2023 | Listed for rent | $4,800$2/sqft |
Source: Bright MLS #MDMC2114618 | ||
| 7/5/1994 | Sold | $237,000$119/sqft |
Source: Public Record | ||

