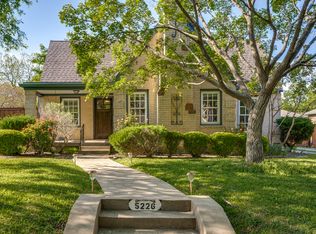Sold on 09/12/25
Price Unknown
5302 Morningside Ave, Dallas, TX 75206
4beds
3,905sqft
Single Family Residence
Built in 2011
7,405.2 Square Feet Lot
$1,747,300 Zestimate®
$--/sqft
$7,471 Estimated rent
Home value
$1,747,300
$1.62M - $1.89M
$7,471/mo
Zestimate® history
Loading...
Owner options
Explore your selling options
What's special
Multiple Offers Received--Best and final due Tuesday, August 26th at 9am cst.
Welcome to 5302 Morningside Avenue — a custom built 4-bedroom, 4-bath home with 3,905 SF in the heart of Dallas’ vibrant Lower Greenville neighborhood. Situated on a quiet corner lot and zoned to award-winning Mockingbird Elementary, this property blends modern upgrades with everyday comfort.
Inside, fresh interior paint, tall ceilings, and abundant natural light create an inviting atmosphere. The gourmet kitchen boasts a Sub-Zero Pro refrigerator, stainless steel commercial grade appliances, and ample prep and storage space, opening seamlessly to the spacious living and dining areas—ideal for entertaining.
Thoughtful upgrades include a new roof and gutters, fresh interior paint throughout, new downstairs AC unit, tankless water heater, Lutron Caseta lighting system, WiFi sprinkler system and garage door opener, and phantom screens on the back patio for year-round outdoor enjoyment. The luxurious primary suite offers a spa-inspired bath and a generous walk-in closet. Three additional bedrooms, each with ensuite baths and walk in closets, provide comfort and flexibility for family or guests.
Perfectly located near Greenville Avenue’s dining and shopping, White Rock Lake, and top-rated schools, this home offers both convenience and an elevated lifestyle in one of Dallas’ most sought-after neighborhoods.
Zillow last checked: 8 hours ago
Listing updated: September 12, 2025 at 11:50am
Listed by:
Kasey Pozzi 0761502 214-675-2921,
Allie Beth Allman & Assoc. 214-521-7355
Bought with:
Rachel Finkbohner
Briggs Freeman Sotheby's Int'l
Source: NTREIS,MLS#: 21038724
Facts & features
Interior
Bedrooms & bathrooms
- Bedrooms: 4
- Bathrooms: 4
- Full bathrooms: 4
Primary bedroom
- Features: Built-in Features, Closet Cabinetry, Ceiling Fan(s), Dual Sinks, Double Vanity, En Suite Bathroom, Fireplace, Garden Tub/Roman Tub, Linen Closet, Sitting Area in Primary
- Level: Second
- Dimensions: 19 x 15
Bedroom
- Features: Ceiling Fan(s), En Suite Bathroom, Split Bedrooms, Walk-In Closet(s)
- Level: Second
- Dimensions: 16 x 11
Bedroom
- Features: Ceiling Fan(s), En Suite Bathroom, Walk-In Closet(s)
- Level: Second
- Dimensions: 13 x 13
Bedroom
- Features: Ceiling Fan(s), En Suite Bathroom, Split Bedrooms, Walk-In Closet(s)
- Level: First
- Dimensions: 11 x 10
Dining room
- Features: Butler's Pantry
- Level: First
- Dimensions: 13 x 15
Kitchen
- Features: Built-in Features, Butler's Pantry, Dual Sinks, Eat-in Kitchen, Kitchen Island, Pantry, Pot Filler, Solid Surface Counters, Sink, Walk-In Pantry
- Level: First
- Dimensions: 20 x 16
Living room
- Features: Built-in Features, Ceiling Fan(s), Fireplace
- Level: First
- Dimensions: 19 x 22
Office
- Features: Ceiling Fan(s), Fireplace
- Level: First
- Dimensions: 12 x 15
Heating
- Central, ENERGY STAR Qualified Equipment, Fireplace(s), Natural Gas
Cooling
- Central Air, Ceiling Fan(s), ENERGY STAR Qualified Equipment
Appliances
- Included: Built-In Refrigerator, Dishwasher, Disposal, Gas Oven, Gas Range, Microwave, Range, Some Commercial Grade, Tankless Water Heater, Vented Exhaust Fan, Warming Drawer, Wine Cooler
- Laundry: Laundry in Utility Room
Features
- Wet Bar, Built-in Features, Decorative/Designer Lighting Fixtures, Eat-in Kitchen, Kitchen Island, Open Floorplan, Pantry, Walk-In Closet(s), Wired for Sound
- Flooring: Ceramic Tile, Hardwood
- Windows: Window Coverings
- Has basement: No
- Number of fireplaces: 4
- Fireplace features: Family Room, Gas, Gas Log, Library, Primary Bedroom, Outside
Interior area
- Total interior livable area: 3,905 sqft
Property
Parking
- Total spaces: 2
- Parking features: Driveway, Electric Gate, Electric Vehicle Charging Station(s), Garage, Garage Faces Rear
- Garage spaces: 2
- Has uncovered spaces: Yes
Features
- Levels: Two
- Stories: 2
- Patio & porch: Rear Porch, Front Porch, Screened, Covered
- Pool features: None
- Fencing: Electric,Fenced,Privacy
Lot
- Size: 7,405 sqft
- Dimensions: 57 x 130
- Features: Corner Lot
Details
- Parcel number: 00000239353000000
Construction
Type & style
- Home type: SingleFamily
- Architectural style: Detached
- Property subtype: Single Family Residence
Materials
- Brick, Fiber Cement
- Foundation: Slab
- Roof: Composition
Condition
- Year built: 2011
Utilities & green energy
- Sewer: Public Sewer
- Water: Public
- Utilities for property: Cable Available, Sewer Available, Water Available
Community & neighborhood
Security
- Security features: Carbon Monoxide Detector(s), Fire Alarm
Community
- Community features: Curbs, Sidewalks
Location
- Region: Dallas
- Subdivision: Greenland Hills
Other
Other facts
- Listing terms: Cash,Conventional
Price history
| Date | Event | Price |
|---|---|---|
| 9/12/2025 | Sold | -- |
Source: NTREIS #21038724 | ||
| 8/31/2025 | Pending sale | $1,599,999$410/sqft |
Source: NTREIS #21038724 | ||
| 8/26/2025 | Contingent | $1,599,999$410/sqft |
Source: NTREIS #21038724 | ||
| 8/21/2025 | Listed for sale | $1,599,999$410/sqft |
Source: NTREIS #21038724 | ||
Public tax history
| Year | Property taxes | Tax assessment |
|---|---|---|
| 2024 | $21,114 +7.6% | $1,309,210 -7.1% |
| 2023 | $19,614 -2.5% | $1,408,980 +35.4% |
| 2022 | $20,113 +3.9% | $1,040,240 +18.2% |
Find assessor info on the county website
Neighborhood: 75206
Nearby schools
GreatSchools rating
- 8/10Mockingbird ElementaryGrades: K-5Distance: 0.9 mi
- 5/10J L Long Middle SchoolGrades: 6-8Distance: 2.3 mi
- 5/10Woodrow Wilson High SchoolGrades: 9-12Distance: 2.3 mi
Schools provided by the listing agent
- Elementary: Mockingbird
- Middle: Long
- High: Woodrow Wilson
- District: Dallas ISD
Source: NTREIS. This data may not be complete. We recommend contacting the local school district to confirm school assignments for this home.
Get a cash offer in 3 minutes
Find out how much your home could sell for in as little as 3 minutes with a no-obligation cash offer.
Estimated market value
$1,747,300
Get a cash offer in 3 minutes
Find out how much your home could sell for in as little as 3 minutes with a no-obligation cash offer.
Estimated market value
$1,747,300
