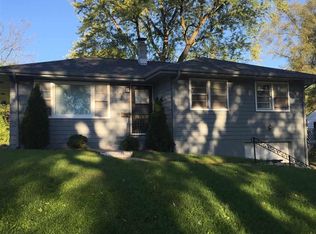Sold for $233,000 on 11/14/25
$233,000
5302 N 49th St, Omaha, NE 68104
3beds
1,579sqft
Single Family Residence
Built in 1958
9,583.2 Square Feet Lot
$234,600 Zestimate®
$148/sqft
$1,843 Estimated rent
Maximize your home sale
Get more eyes on your listing so you can sell faster and for more.
Home value
$234,600
$216,000 - $253,000
$1,843/mo
Zestimate® history
Loading...
Owner options
Explore your selling options
What's special
Wonderful home on a huge corner lot with fenced yard. Hardwood floors throughout the main level; expanded driveway for extra, off-street parking. Newer carpet in the lower level and freshly painted a year ago. You will love the large, screened-in porch. This home is in pristine condition and move-in ready. Appliances stay with the property.
Zillow last checked: 8 hours ago
Listing updated: November 20, 2025 at 07:58am
Listed by:
Lisa Richardson 402-320-5751,
BHHS Ambassador Real Estate
Bought with:
Paw Bway Htoo, 20230474
Nebraska Realty
Source: GPRMLS,MLS#: 22513516
Facts & features
Interior
Bedrooms & bathrooms
- Bedrooms: 3
- Bathrooms: 2
- Full bathrooms: 1
- 3/4 bathrooms: 1
- Main level bathrooms: 1
Primary bedroom
- Features: Wood Floor
- Level: Main
- Area: 121.55
- Dimensions: 11.03 x 11.02
Bedroom 2
- Features: Wood Floor
- Level: Main
- Area: 110.4
- Dimensions: 11.04 x 10
Bedroom 3
- Features: Wood Floor
- Level: Main
- Area: 99.87
- Dimensions: 11.06 x 9.03
Dining room
- Features: Wood Floor
- Level: Main
- Area: 111
- Dimensions: 11.1 x 10
Kitchen
- Features: 9'+ Ceiling, Dining Area, Exterior Door
- Level: Main
- Area: 113.4
- Dimensions: 16.04 x 7.07
Living room
- Features: Wood Floor
- Level: Main
- Area: 232.05
- Dimensions: 21 x 11.05
Basement
- Area: 1152
Office
- Features: Wall/Wall Carpeting
- Area: 77.33
- Dimensions: 11 x 7.03
Heating
- Natural Gas, Forced Air
Cooling
- Central Air
Appliances
- Included: Range, Refrigerator, Washer, Dryer
Features
- Formal Dining Room
- Flooring: Wood, Vinyl, Carpet
- Basement: Partially Finished
- Has fireplace: No
Interior area
- Total structure area: 1,579
- Total interior livable area: 1,579 sqft
- Finished area above ground: 1,152
- Finished area below ground: 427
Property
Parking
- Total spaces: 1
- Parking features: Built-In, Garage, Extra Parking Slab, Garage Door Opener
- Attached garage spaces: 1
- Has uncovered spaces: Yes
Features
- Patio & porch: Porch, Enclosed Patio
- Fencing: Chain Link,Full
Lot
- Size: 9,583 sqft
- Dimensions: 80 x 120
- Features: Up to 1/4 Acre., City Lot, Corner Lot, Public Sidewalk
Details
- Parcel number: 1250950000
Construction
Type & style
- Home type: SingleFamily
- Architectural style: Raised Ranch
- Property subtype: Single Family Residence
Materials
- Steel Siding, Vinyl Siding
- Foundation: Block
- Roof: Composition
Condition
- Not New and NOT a Model
- New construction: No
- Year built: 1958
Utilities & green energy
- Sewer: Public Sewer
- Water: Public
- Utilities for property: Electricity Available, Natural Gas Available, Water Available, Sewer Available
Community & neighborhood
Security
- Security features: Security System
Location
- Region: Omaha
- Subdivision: Hargleroad
Other
Other facts
- Listing terms: VA Loan,FHA,Conventional,Cash
- Ownership: Fee Simple
Price history
| Date | Event | Price |
|---|---|---|
| 11/14/2025 | Sold | $233,000-2.9%$148/sqft |
Source: | ||
| 10/29/2025 | Pending sale | $239,900$152/sqft |
Source: | ||
| 9/10/2025 | Price change | $239,900-2%$152/sqft |
Source: | ||
| 5/20/2025 | Listed for sale | $244,900+13.9%$155/sqft |
Source: | ||
| 7/11/2024 | Sold | $215,000$136/sqft |
Source: | ||
Public tax history
| Year | Property taxes | Tax assessment |
|---|---|---|
| 2024 | $2,959 -4.2% | $177,300 +21.1% |
| 2023 | $3,089 -1.2% | $146,400 |
| 2022 | $3,125 +15.7% | $146,400 +14.7% |
Find assessor info on the county website
Neighborhood: Northwest
Nearby schools
GreatSchools rating
- 4/10Mount View Elementary SchoolGrades: PK-5Distance: 0.4 mi
- 3/10Nathan Hale Magnet Middle SchoolGrades: 6-8Distance: 1.4 mi
- 1/10Omaha Northwest Magnet High SchoolGrades: 9-12Distance: 2.8 mi
Schools provided by the listing agent
- Elementary: Mount View
- Middle: Hale
- High: Northwest
- District: Omaha
Source: GPRMLS. This data may not be complete. We recommend contacting the local school district to confirm school assignments for this home.

Get pre-qualified for a loan
At Zillow Home Loans, we can pre-qualify you in as little as 5 minutes with no impact to your credit score.An equal housing lender. NMLS #10287.
