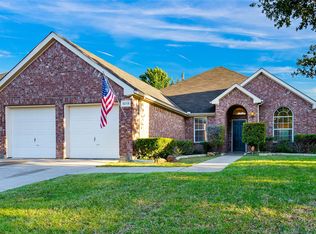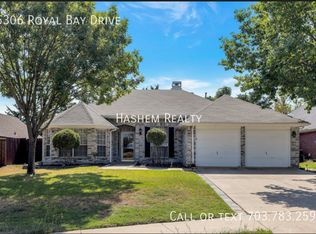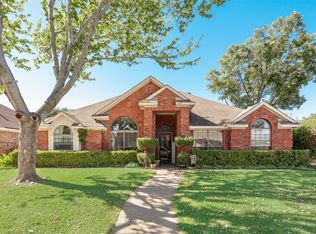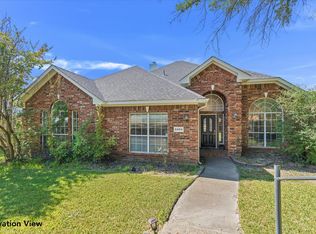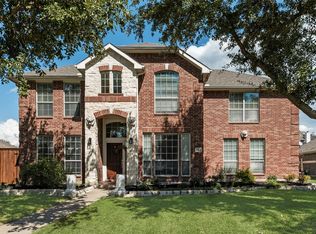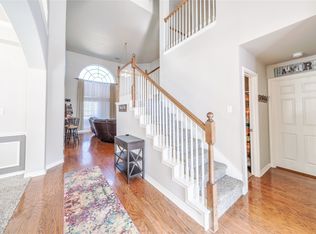Open House Sat Nov 29th 2:00-4:00 pm. Sellers offering $2000 for buyer's Closing Costs or to buy down interest rate!! Motivated Sellers!! Enjoy Fall cookouts on the covered deck & outdoor kitchen in the large private backyard!! Lots of entertaining room in the spacious family room, formal living & dining plus the breakfast nook! Kitchen is open to family room with granite countertops, beautiful backsplash, lots of storage in cabinet & pantry plus bonus storage closet in kitchen! 3 large bedrooms downstairs with full bathroom. Primary bedroom upstairs is spacious, private & freshly painted! Ensuite bathroom has separate tub & shower with great walk-in closet! This beautiful home is move-in ready! Community center & pool are directly across the street! Garland ISD with Choice of Schools. Great restaurants & shopping are nearby! Conveniently located right off PGBT!
For sale
Price cut: $1K (11/28)
$398,000
5302 Royal Bay Dr, Rowlett, TX 75089
4beds
2,463sqft
Est.:
Single Family Residence
Built in 1999
8,015.04 Square Feet Lot
$391,600 Zestimate®
$162/sqft
$47/mo HOA
What's special
- 25 days |
- 575 |
- 36 |
Zillow last checked: 8 hours ago
Listing updated: November 29, 2025 at 02:04pm
Listed by:
Twyla Williams 0659697 972-740-4218,
Berkshire HathawayHS PenFed TX 817-442-5345
Source: NTREIS,MLS#: 21121653
Tour with a local agent
Facts & features
Interior
Bedrooms & bathrooms
- Bedrooms: 4
- Bathrooms: 2
- Full bathrooms: 2
Primary bedroom
- Features: Ceiling Fan(s), Dual Sinks, En Suite Bathroom, Garden Tub/Roman Tub, Sitting Area in Primary, Separate Shower, Walk-In Closet(s)
- Level: Second
- Dimensions: 16 x 15
Bedroom
- Features: Ceiling Fan(s), Split Bedrooms, Walk-In Closet(s)
- Level: First
- Dimensions: 13 x 11
Bedroom
- Features: Ceiling Fan(s), Split Bedrooms, Walk-In Closet(s)
- Level: First
- Dimensions: 13 x 11
Bedroom
- Features: Ceiling Fan(s), Split Bedrooms, Walk-In Closet(s)
- Level: First
- Dimensions: 13 x 14
Primary bathroom
- Features: Built-in Features, Dual Sinks, En Suite Bathroom, Garden Tub/Roman Tub, Separate Shower
- Level: Second
- Dimensions: 14 x 10
Breakfast room nook
- Level: First
- Dimensions: 9 x 8
Dining room
- Level: First
- Dimensions: 10 x 11
Family room
- Features: Ceiling Fan(s), Fireplace
- Level: First
- Dimensions: 16 x 15
Other
- Features: Built-in Features
- Level: First
- Dimensions: 5 x 8
Kitchen
- Features: Breakfast Bar, Built-in Features, Granite Counters, Pantry
- Level: First
- Dimensions: 9 x 17
Laundry
- Features: Built-in Features
- Level: First
- Dimensions: 6 x 5
Living room
- Level: First
- Dimensions: 16 x 12
Heating
- Central, Fireplace(s), Natural Gas
Cooling
- Central Air, Ceiling Fan(s), Electric
Appliances
- Included: Some Gas Appliances, Dishwasher, Disposal, Gas Oven, Gas Range, Gas Water Heater, Microwave, Plumbed For Gas
Features
- Decorative/Designer Lighting Fixtures, Granite Counters, High Speed Internet, Open Floorplan, Pantry, Cable TV, Vaulted Ceiling(s), Walk-In Closet(s)
- Flooring: Carpet, Engineered Hardwood, Tile
- Has basement: No
- Number of fireplaces: 1
- Fireplace features: Family Room, Gas Starter
Interior area
- Total interior livable area: 2,463 sqft
Video & virtual tour
Property
Parking
- Total spaces: 2
- Parking features: Concrete, Door-Multi, Driveway, Garage Faces Front, Garage, Garage Door Opener, Inside Entrance, Kitchen Level, Lighted
- Attached garage spaces: 2
- Has uncovered spaces: Yes
Features
- Levels: Two
- Stories: 2
- Patio & porch: Covered
- Exterior features: Outdoor Living Area, Private Yard
- Pool features: None
- Fencing: Back Yard,Privacy,Wood
Lot
- Size: 8,015.04 Square Feet
- Features: Back Yard, Interior Lot, Lawn, Landscaped, Level, Subdivision, Sprinkler System, Few Trees
Details
- Parcel number: 440144000A0110000
Construction
Type & style
- Home type: SingleFamily
- Architectural style: Traditional,Detached
- Property subtype: Single Family Residence
Materials
- Brick, Wood Siding
- Foundation: Slab
- Roof: Asphalt,Shingle
Condition
- Year built: 1999
Utilities & green energy
- Sewer: Public Sewer
- Water: Public
- Utilities for property: Electricity Connected, Natural Gas Available, Sewer Available, Separate Meters, Water Available, Cable Available
Community & HOA
Community
- Features: Curbs, Sidewalks
- Subdivision: Mariners Park Sec 01
HOA
- Has HOA: Yes
- Services included: All Facilities, Association Management, Maintenance Grounds
- HOA fee: $559 annually
- HOA name: Mariner Park Home Assoc
- HOA phone: 469-939-4928
Location
- Region: Rowlett
Financial & listing details
- Price per square foot: $162/sqft
- Tax assessed value: $396,660
- Annual tax amount: $9,336
- Date on market: 11/28/2025
- Cumulative days on market: 207 days
- Listing terms: Cash,Conventional,FHA,VA Loan
- Exclusions: Outdoor TV excluded but mount stays. Outside fridge excluded
- Electric utility on property: Yes
Estimated market value
$391,600
$372,000 - $411,000
$2,822/mo
Price history
Price history
| Date | Event | Price |
|---|---|---|
| 11/28/2025 | Price change | $398,000-0.3%$162/sqft |
Source: NTREIS #21121653 Report a problem | ||
| 9/25/2025 | Price change | $399,000-1.5%$162/sqft |
Source: NTREIS #20953412 Report a problem | ||
| 9/10/2025 | Price change | $405,000-1.2%$164/sqft |
Source: NTREIS #20953412 Report a problem | ||
| 8/31/2025 | Price change | $410,000-1%$166/sqft |
Source: NTREIS #20953412 Report a problem | ||
| 7/10/2025 | Price change | $414,000-1.2%$168/sqft |
Source: NTREIS #20953412 Report a problem | ||
Public tax history
Public tax history
| Year | Property taxes | Tax assessment |
|---|---|---|
| 2025 | $4,859 +12.8% | $396,660 |
| 2024 | $4,308 +14.8% | $396,660 |
| 2023 | $3,752 +10.2% | $396,660 +18.2% |
Find assessor info on the county website
BuyAbility℠ payment
Est. payment
$2,629/mo
Principal & interest
$1929
Property taxes
$514
Other costs
$186
Climate risks
Neighborhood: Mariner Park
Nearby schools
GreatSchools rating
- 3/10COYLE MIDDLE TEGrades: 6Distance: 1.1 mi
- 5/10Rowlett High SchoolGrades: 9-12Distance: 2 mi
- 6/10Coyle Middle SchoolGrades: 7-8Distance: 1.1 mi
Schools provided by the listing agent
- District: Garland ISD
Source: NTREIS. This data may not be complete. We recommend contacting the local school district to confirm school assignments for this home.
- Loading
- Loading
