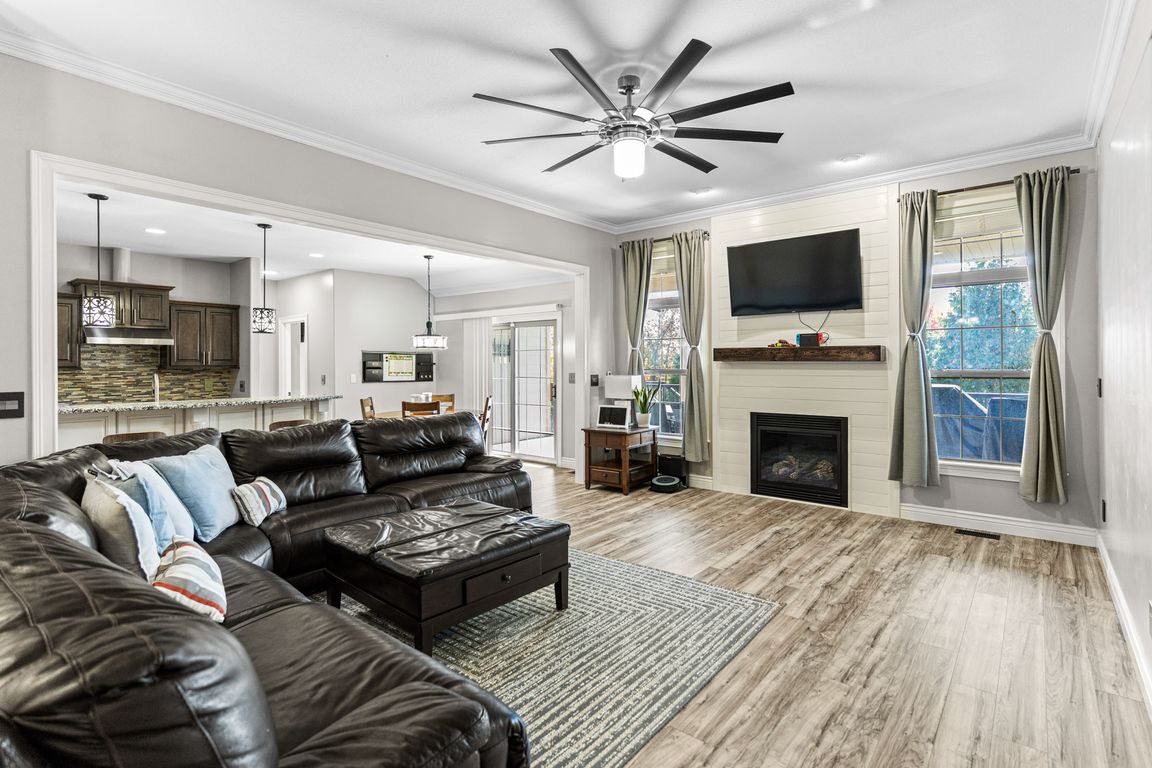
For sale
$575,000
4beds
3,186sqft
5302 Steeplechase Dr, Columbia, MO 65203
4beds
3,186sqft
Single family residence
Built in 2012
0.27 Acres
2 Attached garage spaces
$180 price/sqft
$425 annually HOA fee
What's special
This 4-bedroom home (plus one non-conforming) offers 3 full baths, a 2-car garage, and 3,186 sq ft of well-designed living space. The split-bedroom layout provides privacy for the primary suite, while the open-concept main level features a cozy gas fireplace, abundant natural light, and both a formal dining room and casual ...
- 48 days |
- 1,798 |
- 53 |
Source: CBORMLS,MLS#: 430202
Travel times
Living Room
Kitchen
Primary Bedroom
Zillow last checked: 8 hours ago
Listing updated: November 09, 2025 at 03:47pm
Listed by:
Natalie Wier 573-818-5533,
Central Missouri Real Estate 573-818-5533,
Aaron Wier 573-268-3685,
Central Missouri Real Estate
Source: CBORMLS,MLS#: 430202
Facts & features
Interior
Bedrooms & bathrooms
- Bedrooms: 4
- Bathrooms: 3
- Full bathrooms: 3
Primary bedroom
- Level: Main
- Area: 208
- Dimensions: 16 x 13
Bedroom 2
- Description: Vaulted Ceiling
- Level: Main
- Area: 144
- Dimensions: 12 x 12
Bedroom 3
- Description: angled tray ceiling
- Level: Main
- Area: 132
- Dimensions: 12 x 11
Bedroom 4
- Level: Lower
- Area: 144
- Dimensions: 12 x 12
Full bathroom
- Description: Master En Suite w/ jetted tub, water closet, and wic
- Level: Main
Full bathroom
- Level: Main
Full bathroom
- Level: Lower
Dining room
- Level: Main
- Area: 154
- Dimensions: 14 x 11
Family room
- Level: Lower
- Area: 238
- Dimensions: 17 x 14
Kitchen
- Description: island, granite, and hidden pantry
- Level: Main
- Area: 286
- Dimensions: 22 x 13
Living room
- Description: gas fireplace
- Level: Main
- Area: 285
- Dimensions: 19 x 15
Office
- Description: non-conforming bedroom (closet but no window)
- Level: Lower
- Area: 132
- Dimensions: 12 x 11
Recreation room
- Description: wet bar (matches kitchen cabinets and granite)
- Level: Lower
- Area: 375
- Dimensions: 25 x 15
Heating
- Heat Pump, Forced Air, Natural Gas
Cooling
- Heat Pump, Central Electric
Appliances
- Laundry: Washer/Dryer Hookup
Features
- High Speed Internet, Tub/Shower, Stand AloneShwr/MBR, Split Bedroom Design, Walk-In Closet(s), Bar, Wet Bar, Smart Thermostat, Formal Dining, Kit/Din Combo, Granite Counters, Wood Cabinets, Kitchen Island, Pantry
- Flooring: Carpet, Ceramic Tile, Laminate
- Windows: Some Window Treatments
- Has basement: Yes
- Has fireplace: Yes
- Fireplace features: Living Room, Gas
Interior area
- Total structure area: 3,186
- Total interior livable area: 3,186 sqft
- Finished area below ground: 1,236
Video & virtual tour
Property
Parking
- Total spaces: 2
- Parking features: Attached, Paved
- Attached garage spaces: 2
- Has uncovered spaces: Yes
Features
- Patio & porch: Concrete, Back, Front Porch
- Has spa: Yes
- Spa features: Tub/Built In Jetted
- Fencing: Back Yard,Full,Wood
Lot
- Size: 0.27 Acres
- Dimensions: 86.74 × 135.00
- Features: Cleared, Level, Curbs and Gutters
Details
- Additional structures: None
- Parcel number: 2010000020270001
- Zoning description: R-1 One- Family Dwelling*
Construction
Type & style
- Home type: SingleFamily
- Architectural style: Ranch
- Property subtype: Single Family Residence
Materials
- Foundation: Concrete Perimeter
- Roof: ArchitecturalShingle
Condition
- Year built: 2012
Details
- Builder name: Jqb
Utilities & green energy
- Electric: City
- Gas: Gas-Natural
- Sewer: City
- Water: Public
- Utilities for property: Natural Gas Connected, Trash-City
Community & HOA
Community
- Subdivision: Steeplechase Est
HOA
- Has HOA: Yes
- HOA fee: $425 annually
Location
- Region: Columbia
Financial & listing details
- Price per square foot: $180/sqft
- Tax assessed value: $329,500
- Annual tax amount: $4,223
- Date on market: 11/8/2025
- Road surface type: Paved