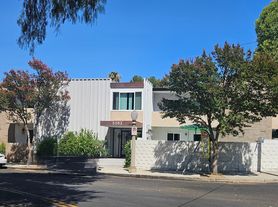Striking Modern Farmhouse pool home with manicured gardens, wide wooden plank floors, and clean architectural lines.
Behind a black farmhouse door you are greeted with an open floor plan, a living room adjacent to an elegant dining room with designer lighting. A gourmet Chef's kitchen overlooking the inviting family room with massive doors to an outdoor entertainer's dream backyard.
This beautiful single story gem showcasing a spacious living room and plenty of airy natural light. Hosting an impressive outdoor setting perfect for both entertaining and intimate settings, the outside features a pool, magnificent mountain views, turf area, and a succulent garden.
The master suite enjoys a stunning bathroom with dual sink vanity and dual rain showers, and matte black farmhouse bedside lights. Two additional bedrooms and bathroom, complete the interior with spacious closets. Unmatched amenities throughout including smart home features, designer light fixtures, stunning views with indoor- outdoor living spaces.
Experience everything Woodland hills has to offer, located near fine dining, shopping, award winning schools, hiking trails, and more.
This stunning residence with exceptional luxury and modern finishes is truly one of a kind!
Kitchen:
Designer lighting, chef kitchen and dine-in peninsula.
Quartz counter top
Shaker cabinetry
Open shelving
Bay window
Two door refrigerator
Oven- stove Combo
Built in microwave
Garbage disposal
Dining:
Breakfast nook
Formal dining
Designer chandelier
Master Bedroom:
En suite bathroom
Oversized spa like shower
Dual sink wooden floating vanity
Dual rain shower heads
Subway tile in herringbone design
Frameless glass enclosure.
Other features:
- Sparking pool
- Entertainers private back yard
- Smart home features
- Eco friendly and energy saving features
- Central AC system with smart control
- Tankless water heater
- Recessed LED lighting throughout
- Custom paint
- Matte black hardware
- Plantation shutters
- Drought friendly landscape
- Storage space
- Storage shed
- Designer pendants and chandelier lightning.
- Washer and dryer hookups
Available for 2 / 3 / 4 / 5 / 6 / 7 / 8 / 9 / 10 / 11 / 12 Month lease.
Fully furnished option available for additional fee.
Price listed in for a 12 months lease unfurnished.
Please contact for additional information
House for rent
Accepts Zillow applications
$5,699/mo
5302 Tendilla Ave, Woodland Hills, CA 91364
3beds
1,400sqft
Price may not include required fees and charges.
Single family residence
Available Wed Oct 8 2025
Cats, dogs OK
Central air
In unit laundry
-- Parking
Forced air
What's special
Drought friendly landscapeAiry natural lightClean architectural linesStunning bathroomWide wooden plank floorsSucculent gardenOpen floor plan
- 11 hours |
- -- |
- -- |
Travel times
Facts & features
Interior
Bedrooms & bathrooms
- Bedrooms: 3
- Bathrooms: 2
- Full bathrooms: 2
Heating
- Forced Air
Cooling
- Central Air
Appliances
- Included: Dishwasher, Dryer, Washer
- Laundry: In Unit
Features
- Flooring: Hardwood
- Furnished: Yes
Interior area
- Total interior livable area: 1,400 sqft
Property
Parking
- Details: Contact manager
Features
- Exterior features: Amazing hillside location, Bicycle storage, Custom paint, Dine- in kitchen peninsula, Furnished- optional, Heating system: Forced Air, Lawn, Stainless steel appliences, designer finishes, modern farmhouse, smart home features, tankless water heater
- Has private pool: Yes
Details
- Parcel number: 2168024031
Construction
Type & style
- Home type: SingleFamily
- Property subtype: Single Family Residence
Community & HOA
HOA
- Amenities included: Pool
Location
- Region: Woodland Hills
Financial & listing details
- Lease term: 1 Month
Price history
| Date | Event | Price |
|---|---|---|
| 10/6/2025 | Listed for rent | $5,699+5.6%$4/sqft |
Source: Zillow Rentals | ||
| 9/9/2025 | Listing removed | $5,399$4/sqft |
Source: Zillow Rentals | ||
| 9/5/2025 | Listed for rent | $5,399$4/sqft |
Source: Zillow Rentals | ||
| 8/16/2025 | Listing removed | $5,399$4/sqft |
Source: Zillow Rentals | ||
| 8/10/2025 | Listed for rent | $5,399$4/sqft |
Source: Zillow Rentals | ||
