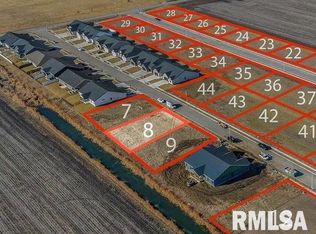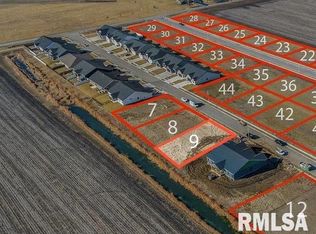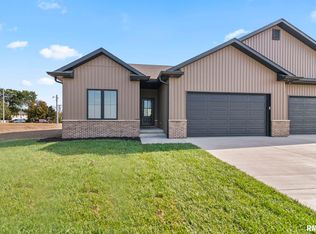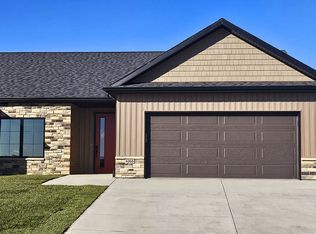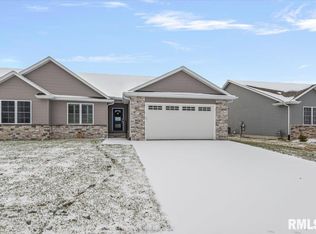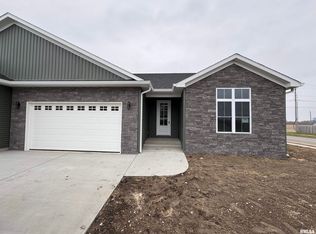Prepare to be amazed by this stunning newly constructed duplex condo on Springfield's West Side, featuring 3 bedrooms and 2 full baths, crafted with quality by Montgomery Home Builders Inc. This home includes a spacious 3-car garage and showcases modern finishes throughout. Step inside to find wide plank white oak hardwood flooring that flows seamlessly across the main floor. The impressive kitchen features a large white quartz island with a breakfast bar, a farmhouse sink, gold-toned Delta plumbing fixtures, stainless steel appliances, and a corner pantry. The laundry room is equipped with a quartz top and storage cabinet for added convenience. The open-concept living room features an electric fireplace insert, flanked by storage cabinetry, and a large sliding door that opens to a covered patio with views of an open field. The oversized primary bedroom boasts a custom tile walk-in shower with dual shower heads, an upgraded freestanding tub, a custom walk-in closet, and a double vanity with quartz countertops. Two guest bedrooms are located on the main floor, with the front bedroom easily convertible to an office space. The lower level is unfinished, offering endless possibilities, complete with an egress window and plumbing for a full bath. Enjoy easy access to shopping, restaurants, the interstate, bike paths, and Centennial Park!
New construction
Price cut: $5K (11/20)
$445,000
5302 Verdant Ln, Springfield, IL 62711
3beds
1,850sqft
Est.:
Single Family Residence, Residential
Built in 2025
6,360 Square Feet Lot
$441,700 Zestimate®
$241/sqft
$-- HOA
What's special
Electric fireplace insertFarmhouse sinkCorner pantryLarge sliding doorGold-toned delta plumbing fixturesStainless steel appliancesCustom walk-in closet
- 189 days |
- 889 |
- 21 |
Zillow last checked: 8 hours ago
Listing updated: December 05, 2025 at 12:01pm
Listed by:
Melissa D Vorreyer Mobl:217-652-0875,
RE/MAX Professionals
Source: RMLS Alliance,MLS#: CA1038290 Originating MLS: Capital Area Association of Realtors
Originating MLS: Capital Area Association of Realtors

Tour with a local agent
Facts & features
Interior
Bedrooms & bathrooms
- Bedrooms: 3
- Bathrooms: 2
- Full bathrooms: 2
Bedroom 1
- Level: Main
- Dimensions: 17ft 0in x 14ft 0in
Bedroom 2
- Level: Main
- Dimensions: 11ft 7in x 12ft 4in
Bedroom 3
- Level: Main
- Dimensions: 10ft 1in x 13ft 3in
Other
- Area: 0
Kitchen
- Level: Main
- Dimensions: 15ft 6in x 16ft 0in
Laundry
- Level: Main
- Dimensions: 10ft 1in x 7ft 7in
Living room
- Level: Main
- Dimensions: 17ft 1in x 23ft 8in
Main level
- Area: 1850
Heating
- Forced Air
Cooling
- Central Air
Appliances
- Included: Dishwasher, Range Hood, Microwave, Range, Refrigerator
Features
- Ceiling Fan(s), Solid Surface Counter, High Speed Internet
- Basement: Full,Unfinished
- Has fireplace: Yes
- Fireplace features: Electric, Living Room
Interior area
- Total structure area: 1,850
- Total interior livable area: 1,850 sqft
Property
Parking
- Total spaces: 3
- Parking features: Attached, Oversized
- Attached garage spaces: 3
Features
- Patio & porch: Patio
Lot
- Size: 6,360 Square Feet
- Dimensions: 53 x 120
- Features: Level
Details
- Parcel number: 21100402029
Construction
Type & style
- Home type: SingleFamily
- Architectural style: Ranch
- Property subtype: Single Family Residence, Residential
Materials
- Frame, Brick, Vinyl Siding
- Foundation: Concrete Perimeter
- Roof: Shingle
Condition
- New construction: Yes
- Year built: 2025
Utilities & green energy
- Sewer: Public Sewer
- Water: Public
Green energy
- Energy efficient items: Appliances, High Efficiency Air Cond, High Efficiency Heating
Community & HOA
Community
- Subdivision: Centennial Pointe
Location
- Region: Springfield
Financial & listing details
- Price per square foot: $241/sqft
- Date on market: 8/5/2025
- Cumulative days on market: 190 days
- Road surface type: Paved
Estimated market value
$441,700
$420,000 - $464,000
$2,577/mo
Price history
Price history
| Date | Event | Price |
|---|---|---|
| 11/20/2025 | Price change | $445,000-1.1%$241/sqft |
Source: | ||
| 8/5/2025 | Listed for sale | $450,000$243/sqft |
Source: | ||
Public tax history
Public tax history
Tax history is unavailable.BuyAbility℠ payment
Est. payment
$3,020/mo
Principal & interest
$2130
Property taxes
$734
Home insurance
$156
Climate risks
Neighborhood: 62711
Nearby schools
GreatSchools rating
- 4/10New Berlin Elementary SchoolGrades: PK-5Distance: 9 mi
- 9/10New Berlin Jr High SchoolGrades: 6-8Distance: 8.8 mi
- 9/10New Berlin High SchoolGrades: 9-12Distance: 8.8 mi
- Loading
- Loading
