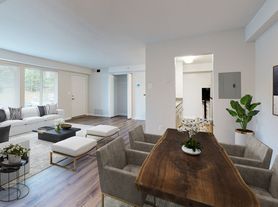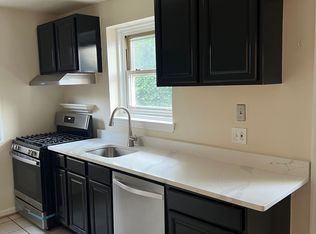OPEN HOUSE SUNDAY SEPTEMBER 14TH FROM 12:00pm-4:00pm... Beautifully updated and move-in ready, this Riverdale duplex features an open main level with fresh paint, refinished hardwood floors, upgraded lighting/electrical, and a modern kitchen with a huge island. The upper level offers three spacious bedrooms and a upgraded bathroom, while the finished basement provides a separate living area with a mini kitchen, one bedroom, one full bathroom, washer/dryer, studio, or guest suite. Additional highlights include brand-new windows, ample street parking on a corner lot, and immediate availability. Tenant responsible for all utilities and yard maintenance; first month's rent and security deposit required.
House for rent
$2,750/mo
5303 62nd Ave, Riverdale, MD 20737
4beds
1,152sqft
Price may not include required fees and charges.
Singlefamily
Available now
Cats, dogs OK
Central air, electric
In basement laundry
Driveway parking
Natural gas, forced air
What's special
Finished basementRefinished hardwood floorsFresh paintMini kitchenAmple street parkingThree spacious bedroomsCorner lot
- 48 days |
- -- |
- -- |
Travel times
Renting now? Get $1,000 closer to owning
Unlock a $400 renter bonus, plus up to a $600 savings match when you open a Foyer+ account.
Offers by Foyer; terms for both apply. Details on landing page.
Facts & features
Interior
Bedrooms & bathrooms
- Bedrooms: 4
- Bathrooms: 2
- Full bathrooms: 2
Heating
- Natural Gas, Forced Air
Cooling
- Central Air, Electric
Appliances
- Included: Dishwasher, Disposal, Dryer, Microwave, Refrigerator, Stove, Washer
- Laundry: In Basement, In Unit
Features
- 2nd Kitchen, Breakfast Area, Combination Dining/Living, Combination Kitchen/Dining, Combination Kitchen/Living, Crown Molding, Dry Wall, Kitchen - Gourmet, Kitchen Island, Open Floorplan, Recessed Lighting
- Flooring: Hardwood
- Has basement: Yes
Interior area
- Total interior livable area: 1,152 sqft
Property
Parking
- Parking features: Driveway
- Details: Contact manager
Features
- Exterior features: Contact manager
Details
- Parcel number: 192165512
Construction
Type & style
- Home type: SingleFamily
- Property subtype: SingleFamily
Materials
- Roof: Asphalt,Shake Shingle
Condition
- Year built: 1951
Community & HOA
Location
- Region: Riverdale
Financial & listing details
- Lease term: Contact For Details
Price history
| Date | Event | Price |
|---|---|---|
| 8/21/2025 | Listed for rent | $2,750$2/sqft |
Source: Bright MLS #MDPG2164552 | ||
| 6/10/2024 | Listing removed | -- |
Source: Bright MLS #MDPG2114582 | ||
| 5/29/2024 | Listed for rent | $2,750$2/sqft |
Source: Bright MLS #MDPG2114582 | ||
| 3/24/2022 | Sold | $255,000+2%$221/sqft |
Source: Public Record | ||
| 1/19/2022 | Pending sale | $249,900$217/sqft |
Source: | ||

