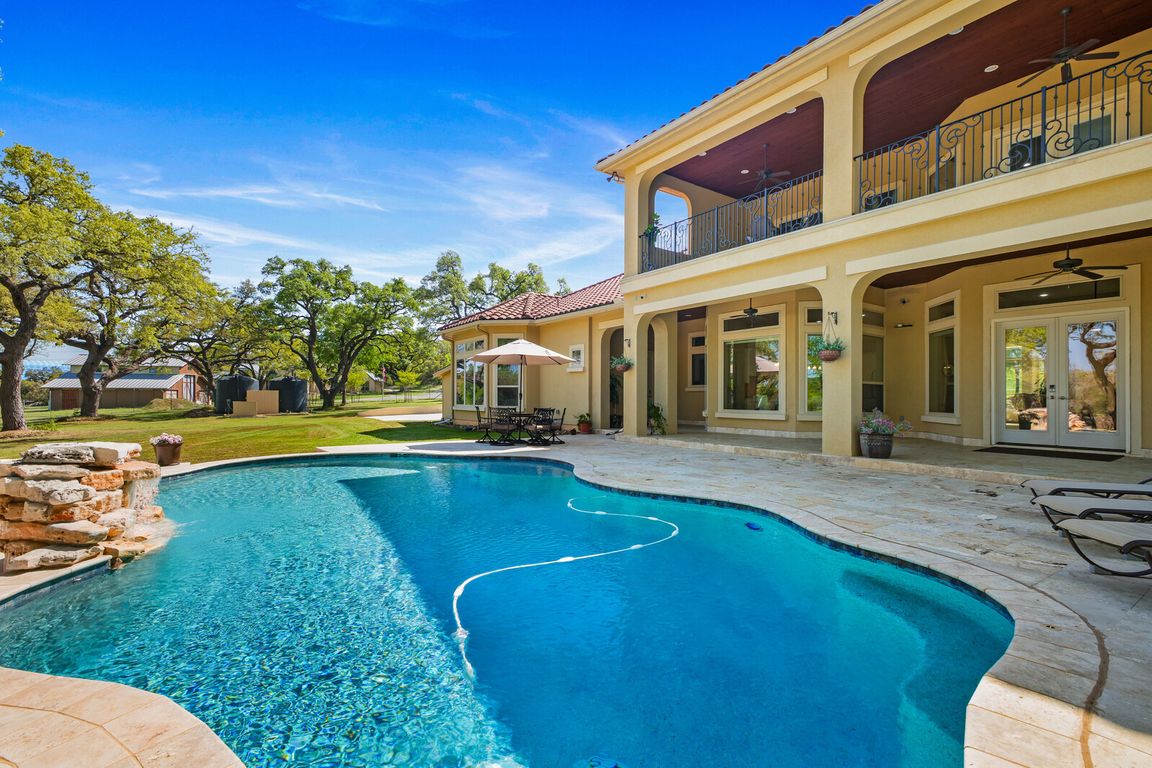
For sale
$2,400,000
5beds
5,620sqft
5303 ARROYO LUIS DR, Bulverde, TX 78163
5beds
5,620sqft
Single family residence
Built in 2014
7.25 Acres
3 Attached garage spaces
$427 price/sqft
What's special
Full-house propane generatorExtra-long upstairs balconyResort-style poolOversized covered patioHand-scraped wood floorsHigh-end finishesFive spacious bedrooms
Listed Below Recent Appraised Value - Luxury Hill Country Estate on 7.25 Acres! Welcome to this one-of-a-kind, meticulously maintained custom home, offered at a rare value and priced below the current appraised value. Situated on 7.25 serene and beautifully landscaped acres, this one-owner estate offers luxury, privacy, and convenience with ...
- 170 days |
- 422 |
- 12 |
Source: LERA MLS,MLS#: 1839198
Travel times
Kitchen
Living Room
Primary Bedroom
Zillow last checked: 7 hours ago
Listing updated: August 13, 2025 at 04:49pm
Listed by:
Cynthia McGee TREC #664867 (210) 454-7768,
Magnolia Realty
Source: LERA MLS,MLS#: 1839198
Facts & features
Interior
Bedrooms & bathrooms
- Bedrooms: 5
- Bathrooms: 5
- Full bathrooms: 5
Primary bedroom
- Features: Outside Access, Walk-In Closet(s), Ceiling Fan(s), Full Bath
- Area: 336
- Dimensions: 21 x 16
Bedroom 2
- Area: 289
- Dimensions: 17 x 17
Bedroom 3
- Area: 323
- Dimensions: 17 x 19
Bedroom 4
- Area: 224
- Dimensions: 14 x 16
Bedroom 5
- Area: 238
- Dimensions: 14 x 17
Primary bathroom
- Features: Tub/Shower Separate, Separate Vanity
- Area: 360
- Dimensions: 18 x 20
Dining room
- Area: 320
- Dimensions: 20 x 16
Family room
- Area: 357
- Dimensions: 21 x 17
Kitchen
- Area: 368
- Dimensions: 16 x 23
Living room
- Area: 460
- Dimensions: 20 x 23
Office
- Area: 169
- Dimensions: 13 x 13
Heating
- 3+ Units, Propane Owned
Cooling
- 13-15 SEER AX, Ceiling Fan(s), Three+ Central, Attic Fan
Appliances
- Included: Built-In Oven, Self Cleaning Oven, Microwave, Range, Gas Cooktop, Refrigerator, Disposal, Dishwasher, Plumbed For Ice Maker, Water Softener Owned, Double Oven, 2+ Water Heater Units, Tankless Water Heater
- Laundry: Main Level, Washer Hookup, Dryer Connection
Features
- Two Living Area, Separate Dining Room, Eat-in Kitchen, Two Eating Areas, Kitchen Island, Breakfast Bar, Pantry, Study/Library, Game Room, Secondary Bedroom Down, High Ceilings, Open Floorplan, High Speed Internet, Telephone, Walk-In Closet(s), Master Downstairs, Ceiling Fan(s), Chandelier, Custom Cabinets
- Flooring: Wood, Stone
- Windows: Double Pane Windows, Low Emissivity Windows, Decorative Bars, Window Coverings
- Has basement: No
- Number of fireplaces: 1
- Fireplace features: One, Living Room
Interior area
- Total interior livable area: 5,620 sqft
Video & virtual tour
Property
Parking
- Total spaces: 3
- Parking features: Three Car Garage, Attached, Garage Faces Side, Oversized, Garage Door Opener
- Attached garage spaces: 3
Features
- Levels: One
- Stories: 1
- Patio & porch: Covered, Deck
- Exterior features: Sprinkler System, Lighting
- Has private pool: Yes
- Pool features: In Ground
- Has spa: Yes
- Spa features: Bath
- Fencing: Wrought Iron,Wire
- Has view: Yes
- View description: County VIew
- Waterfront features: Creek - Seasonal
Lot
- Size: 7.25 Acres
- Features: 5 - 14 Acres, Rolling Slope
- Residential vegetation: Mature Trees, Mature Trees (ext feat)
Details
- Additional structures: Shed(s)
- Parcel number: 320300002700
- Horses can be raised: Yes
Construction
Type & style
- Home type: SingleFamily
- Architectural style: Mediterranean
- Property subtype: Single Family Residence
Materials
- Stucco, Foam Insulation
- Foundation: Slab
- Roof: Clay
Condition
- Pre-Owned
- New construction: No
- Year built: 2014
Details
- Builder name: Bailey
Utilities & green energy
- Electric: PEC
- Gas: PROPANE
- Sewer: Septic, Aerobic Septic
- Water: Private Well, Private Well
- Utilities for property: Private Garbage Service
Community & HOA
Community
- Features: None
- Security: Smoke Detector(s), Security System Owned
- Subdivision: Lomas Escondidas
Location
- Region: Bulverde
Financial & listing details
- Price per square foot: $427/sqft
- Tax assessed value: $1,766,777
- Annual tax amount: $26,912
- Price range: $2.4M - $2.4M
- Date on market: 4/17/2025
- Listing terms: Conventional,Cash,Other
- Road surface type: Paved