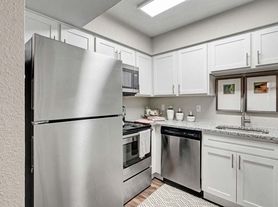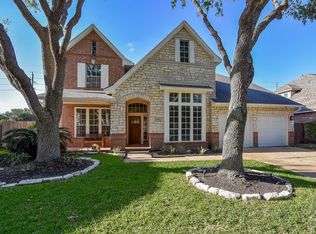SHORT TERM LEASE OK *ALL READY TO MOVE IN
BRING YOUR SUITCASE
This immaculate executive corporate listing is fully furnished to the minimum detail. All you need is a bag of clothes. This welcoming home lives up to its reputation with countless features & amenities. Gorgeous high ceiling, upgraded cook stove and food warmer, custom drapery, plantation shutters, glass-door bathtubs with dual master vanities & closets with large built-ins, whirlpool tub. SPACIOUS game room, sprinkler system, and Lawn service are available at an additional cost. Amazing backyard with covered patio. A security alarm system can be activated at an additional cost. Minutes away from 59, highway 6, and highway 90. This home is zoned to the most desirable exemplary public schools of FBIS....
Copyright notice - Data provided by HAR.com 2022 - All information provided should be independently verified.
House for rent
$5,995/mo
5303 Fenwick Way Ct, Sugar Land, TX 77479
4beds
5,300sqft
Price may not include required fees and charges.
Singlefamily
Available now
-- Pets
Electric, zoned, ceiling fan
Electric dryer hookup laundry
2 Attached garage spaces parking
Natural gas, zoned, fireplace
What's special
High ceilingUpgraded cook stoveCustom draperyFood warmerCovered patioWhirlpool tubSpacious game room
- 60 days |
- -- |
- -- |
Travel times
Looking to buy when your lease ends?
Consider a first-time homebuyer savings account designed to grow your down payment with up to a 6% match & a competitive APY.
Facts & features
Interior
Bedrooms & bathrooms
- Bedrooms: 4
- Bathrooms: 6
- Full bathrooms: 5
- 1/2 bathrooms: 1
Rooms
- Room types: Breakfast Nook, Family Room, Office, Sun Room
Heating
- Natural Gas, Zoned, Fireplace
Cooling
- Electric, Zoned, Ceiling Fan
Appliances
- Included: Dishwasher, Disposal, Dryer, Microwave, Oven, Refrigerator, Stove, Washer
- Laundry: Electric Dryer Hookup, Gas Dryer Hookup, In Unit, Washer Hookup
Features
- 2 Staircases, Ceiling Fan(s), Formal Entry/Foyer, High Ceilings, Primary Bed - 1st Floor, Sitting Area, Split Plan, Walk-In Closet(s)
- Flooring: Carpet
- Has fireplace: Yes
- Furnished: Yes
Interior area
- Total interior livable area: 5,300 sqft
Property
Parking
- Total spaces: 2
- Parking features: Attached, Covered
- Has attached garage: Yes
- Details: Contact manager
Features
- Stories: 2
- Exterior features: 2 Staircases, Architecture Style: Mediterranean, Attached, Back Yard, Corner Lot, ENERGY STAR Qualified Appliances, Electric Dryer Hookup, Floor Covering: Marble, Flooring: Marble, Formal Dining, Formal Entry/Foyer, Formal Living, Full Size, Gameroom Up, Garage Door Opener, Gas, Gas Dryer Hookup, Heating system: Zoned, Heating: Gas, High Ceilings, Ice Maker, Living Area - 1st Floor, Living Area - 2nd Floor, Lot Features: Back Yard, Corner Lot, Subdivided, Primary Bed - 1st Floor, Sitting Area, Split Plan, Sprinkler System, Subdivided, Utility Room, Walk-In Closet(s), Washer Hookup, Window Coverings
Details
- Parcel number: 1283010010420907
Construction
Type & style
- Home type: SingleFamily
- Property subtype: SingleFamily
Condition
- Year built: 2004
Community & HOA
Location
- Region: Sugar Land
Financial & listing details
- Lease term: Long Term,12 Months,Short Term Lease,6 Months
Price history
| Date | Event | Price |
|---|---|---|
| 9/3/2025 | Listed for rent | $5,995$1/sqft |
Source: | ||
| 7/18/2025 | Listing removed | $5,995$1/sqft |
Source: | ||
| 6/3/2025 | Price change | $5,995-7.8%$1/sqft |
Source: | ||
| 5/16/2025 | Listed for rent | $6,500$1/sqft |
Source: | ||
| 5/16/2025 | Listing removed | $6,500$1/sqft |
Source: | ||

