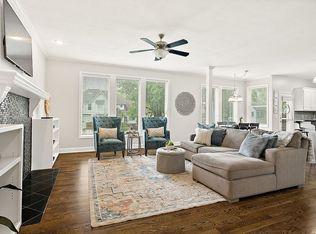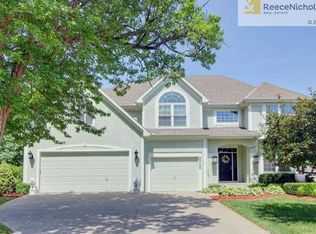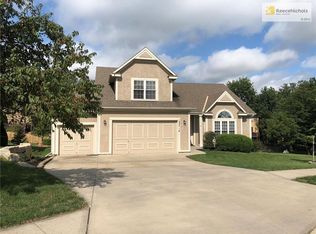Sold
Price Unknown
5303 Gleason Rd, Shawnee, KS 66226
4beds
3,627sqft
Single Family Residence
Built in 2004
0.25 Acres Lot
$552,300 Zestimate®
$--/sqft
$4,722 Estimated rent
Home value
$552,300
$525,000 - $580,000
$4,722/mo
Zestimate® history
Loading...
Owner options
Explore your selling options
What's special
***Offer deadline set for tomorrow Sunday, May 21st at noon.***
A MUST SEE! This spacious home has 4 bedrooms, 4.5 bathrooms, TWO offices and don’t forget the “hidden play room under the stairs.” It was made for entertaining! Featuring an open kitchen and breakfast room, which flows into a cozy great room with gas fireplace. Also off of the kitchen, there are two decks…one of which is home to the relaxing hot tub! A basement bar with a kegerator that walks out to multiple patios and a fire pit with built-in seating. All of that AND it is located in the highly rated De Soto School District. Fantastic curb appeal, cul de sac lot, designer landscaping and brand new exterior paint.
Zillow last checked: 8 hours ago
Listing updated: July 04, 2023 at 08:53pm
Listing Provided by:
Erika Thompson 913-530-7203,
ReeceNichols -Johnson County W
Bought with:
Brenda Shores, 1999032416
RE/MAX Heritage
Source: Heartland MLS as distributed by MLS GRID,MLS#: 2434310
Facts & features
Interior
Bedrooms & bathrooms
- Bedrooms: 4
- Bathrooms: 5
- Full bathrooms: 4
- 1/2 bathrooms: 1
Primary bedroom
- Level: Second
- Area: 252 Square Feet
- Dimensions: 18 x 14
Bedroom 2
- Features: All Carpet
- Level: Second
- Area: 143 Square Feet
- Dimensions: 13 x 11
Bedroom 3
- Features: All Carpet
- Level: Second
- Area: 143 Square Feet
- Dimensions: 13 x 11
Bedroom 4
- Features: All Carpet
- Level: Second
Primary bathroom
- Features: Double Vanity, Separate Shower And Tub
- Level: Second
Bathroom 4
- Features: Shower Only
- Level: Basement
Breakfast room
- Level: First
- Area: 126 Square Feet
- Dimensions: 14 x 9
Den
- Level: Second
- Area: 143 Square Feet
- Dimensions: 13 x 11
Dining room
- Level: First
- Area: 132 Square Feet
- Dimensions: 12 x 11
Great room
- Features: Fireplace
- Level: First
- Area: 270 Square Feet
- Dimensions: 18 x 15
Kitchen
- Features: Pantry
- Level: First
- Area: 182 Square Feet
- Dimensions: 14 x 13
Other
- Features: Carpet
- Level: Second
Other
- Features: Carpet
- Level: Basement
- Area: 48 Square Feet
- Dimensions: 4 x 12
Recreation room
- Features: Built-in Features, Carpet, Granite Counters
- Level: Basement
- Area: 570 Square Feet
- Dimensions: 30 x 19
Heating
- Forced Air
Cooling
- Electric
Appliances
- Laundry: Bedroom Level
Features
- Pantry, Vaulted Ceiling(s), Walk-In Closet(s), Wet Bar
- Flooring: Wood
- Basement: Finished,Full,Walk-Out Access
- Number of fireplaces: 1
- Fireplace features: Great Room
Interior area
- Total structure area: 3,627
- Total interior livable area: 3,627 sqft
- Finished area above ground: 2,493
- Finished area below ground: 1,134
Property
Parking
- Total spaces: 3
- Parking features: Attached, Garage Faces Front
- Attached garage spaces: 3
Features
- Patio & porch: Deck, Patio, Covered, Porch
- Has spa: Yes
- Spa features: Heated, Bath
- Fencing: Wood
Lot
- Size: 0.25 Acres
- Features: Cul-De-Sac
Details
- Parcel number: QP91900000 0130
Construction
Type & style
- Home type: SingleFamily
- Architectural style: Traditional
- Property subtype: Single Family Residence
Materials
- Stucco & Frame
- Roof: Composition
Condition
- Year built: 2004
Details
- Builder name: Heartland-Braemar
Utilities & green energy
- Sewer: Public Sewer
- Water: Public
Community & neighborhood
Location
- Region: Shawnee
- Subdivision: Highland Ridge- Woods of
HOA & financial
HOA
- Has HOA: Yes
- HOA fee: $550 annually
- Amenities included: Pool
- Services included: Curbside Recycle, Other, Trash
- Association name: Highland Ridge Home's Association
Other
Other facts
- Ownership: Private
Price history
| Date | Event | Price |
|---|---|---|
| 6/27/2023 | Sold | -- |
Source: | ||
| 5/21/2023 | Pending sale | $500,000$138/sqft |
Source: | ||
| 5/19/2023 | Listed for sale | $500,000+37%$138/sqft |
Source: | ||
| 5/18/2018 | Sold | -- |
Source: | ||
| 3/22/2018 | Pending sale | $365,000$101/sqft |
Source: Gadwood Group Realty Company #2092187 Report a problem | ||
Public tax history
| Year | Property taxes | Tax assessment |
|---|---|---|
| 2024 | $7,009 +9.6% | $60,065 +10.5% |
| 2023 | $6,396 +6.9% | $54,361 +9.1% |
| 2022 | $5,983 | $49,829 +12.6% |
Find assessor info on the county website
Neighborhood: 66226
Nearby schools
GreatSchools rating
- 7/10Belmont Elementary SchoolGrades: PK-5Distance: 0.6 mi
- 10/10Mill Valley High SchoolGrades: 8-12Distance: 1.4 mi
- 6/10Mill Creek Middle SchoolGrades: 6-8Distance: 3.6 mi
Schools provided by the listing agent
- Elementary: Belmont
- Middle: Mill Creek
- High: Mill Valley
Source: Heartland MLS as distributed by MLS GRID. This data may not be complete. We recommend contacting the local school district to confirm school assignments for this home.
Get a cash offer in 3 minutes
Find out how much your home could sell for in as little as 3 minutes with a no-obligation cash offer.
Estimated market value$552,300
Get a cash offer in 3 minutes
Find out how much your home could sell for in as little as 3 minutes with a no-obligation cash offer.
Estimated market value
$552,300


