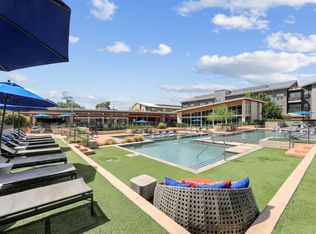Modern living meets prime location in this stunning 2-bedroom, 2.5-bathroom duplex just minutes from Hyde Park! This two-story home features bright, contemporary finishes and an abundance of natural light throughout. The spacious main floor offers an open-concept layout, perfect for both relaxing and entertaining. Upstairs, you'll find two oversized bedrooms, the master with its own en-suite bathroom and walk-in closet. Enjoy your own private, fenced-in backyardideal for pets, gardening, or evenings outdoors. Additional features include an attached garage and stylish design touches throughout. A rare find in a sought-after central Austin neighborhood!
** It is the responsibility of the interested party to verify the details from syndicated websites either with the property management company or by viewing the property in person. **Agents, visit the 1836PM website and navigate to the "Partner Info Hub". Details are listed in the "1836PM Leasing Process and Timeline" section**
AGENT TOUR- **Licensed Real Estate Agents, a separate link to set up a tour with your client can be found on the MLS.**
Modern living meets prime location in this stunning 2-bedroom, 2.5-bathroom duplex just minutes from Hyde Park! This two-story home features bright, contemporary finishes and an abundance of natural light throughout. The spacious main floor offers an open-concept layout, perfect for both relaxing and entertaining. Upstairs, you'll find two oversized bedrooms, the master with its own en-suite bathroom and walk-in closet. Enjoy your own private, fenced-in backyardideal for pets, gardening, or evenings outdoors. Additional features include an attached garage and stylish design touches throughout. A rare find in a sought-after central Austin neighborhood!
** It is the responsibility of the interested party to verify the details from syndicated websites either with the property management company or by viewing the property in person. **Agents, visit the 1836PM website and navigate to the "Partner Info Hub". Details are listed in the "1836PM Leasing Process and Timeline" section**
AGENT TOUR- **Licensed Real Estate Agents, a separate link to set up a tour with your client can be found on the MLS.**
Apartment for rent
$2,550/mo
5303 Roosevelt Ave #A, Austin, TX 78756
2beds
1,100sqft
Price may not include required fees and charges.
Apartment
Available now
Cats, dogs OK
Ceiling fan
Shared laundry
Garage parking
-- Heating
What's special
Bright contemporary finishesAbundance of natural lightStylish design touchesEn-suite bathroomWalk-in closetOversized bedroomsOpen-concept layout
- 12 hours
- on Zillow |
- -- |
- -- |
Travel times
Looking to buy when your lease ends?
Consider a first-time homebuyer savings account designed to grow your down payment with up to a 6% match & 4.15% APY.
Facts & features
Interior
Bedrooms & bathrooms
- Bedrooms: 2
- Bathrooms: 3
- Full bathrooms: 2
- 1/2 bathrooms: 1
Cooling
- Ceiling Fan
Appliances
- Included: Dishwasher, Disposal, Microwave, Range, Refrigerator, Washer
- Laundry: Shared
Features
- Ceiling Fan(s), Walk In Closet, Walk-In Closet(s)
- Flooring: Carpet
- Windows: Window Coverings
Interior area
- Total interior livable area: 1,100 sqft
Property
Parking
- Parking features: Garage
- Has garage: Yes
- Details: Contact manager
Features
- Exterior features: Courtyard, Jogging and walking trails, No Utilities included in rent, Parking, Pet friendly, Spanish Speaking Staff, Walk In Closet
Construction
Type & style
- Home type: Apartment
- Property subtype: Apartment
Condition
- Year built: 1996
Building
Management
- Pets allowed: Yes
Community & HOA
Community
- Security: Gated Community
Location
- Region: Austin
Financial & listing details
- Lease term: *12-24 months *$80 application fee per applicant *$125 lease preparation fee *$125 one time pet fee (per pet; if applicable) *$30 monthly pet fee (per pet; if applicable) *3rd party pet screening required to be completed by all applicants. *Renter's liability insurance required *Tenant responsible for all utilities (unless otherwise noted) *Maximum requested move in date must be either listed available date or 14 days from approval, whichever is greater. *Minimum requested move in date must be 7 days after approval. Do NOT use the templated link below.
Price history
| Date | Event | Price |
|---|---|---|
| 8/6/2025 | Listed for rent | $2,550-5.6%$2/sqft |
Source: Zillow Rentals | ||
| 6/22/2023 | Listing removed | -- |
Source: Zillow Rentals | ||
| 6/8/2023 | Listed for rent | $2,700+35%$2/sqft |
Source: Zillow Rentals | ||
| 7/24/2019 | Listing removed | $2,000$2/sqft |
Source: 512 Realty #2474333 | ||
| 7/23/2019 | Listed for rent | $2,000+6.7%$2/sqft |
Source: 512 Realty #2474333 | ||
![[object Object]](https://photos.zillowstatic.com/fp/5c91211861d94da4595977e2412108cd-p_i.jpg)
