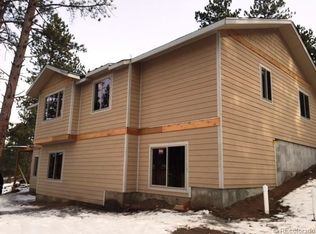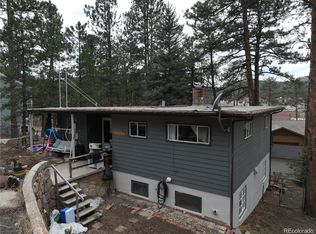This hand crafted log cabin has been freshly stained and painted and is at the heart of everything that embodies Evergreen. You are steps away from the Wulf Recreation Center and Evergreen High School, just a few more steps to Evergreen Lake, Downtown Evergreen or the Library while also being less than a mile from the Alderfer/ Three Sisters Open Space. Convenience is the key! The original wood finishes have been immaculately preserved and truly show the quality and character of this home. With an easy flow and layout that maximizes the space, this home feels much bigger than the square footage, and is ready for your family to move in!
This property is off market, which means it's not currently listed for sale or rent on Zillow. This may be different from what's available on other websites or public sources.


