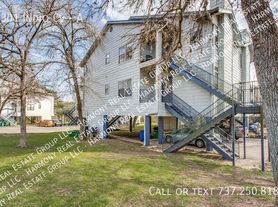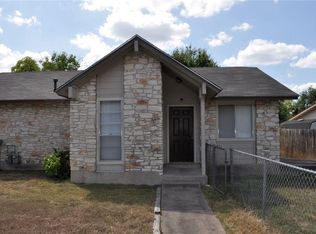Welcome home to this charming 2-bedroom, 1-bathroom duplex featuring a stylish open kitchen, spacious living areas, and a private fenced backyard perfect for relaxing or letting pets play safely. Step inside to discover a beautifully renovated kitchen with sleek quartz countertops, an oversized island with gas range and vent hood, stainless steel appliances, and crisp white cabinetry. The open-concept layout flows seamlessly into the living space, highlighted by bold accent walls and recessed lighting. Both bedrooms are generously sized and equipped with ceiling fans. The bathroom features updated fixtures, storage cabinets, and a tiled tub/shower combo with glass doors. Close to HWY 71 (Ben White) and just minutes from downtown and easy access to airport.
Apartment for rent
$1,500/mo
5303 W Gate Blvd #A, Austin, TX 78745
2beds
1,908sqft
Price may not include required fees and charges.
Multifamily
Available now
Cats, dogs OK
Central air, ceiling fan
In unit laundry
2 Attached garage spaces parking
-- Heating
What's special
Updated fixturesRecessed lightingStainless steel appliancesCeiling fansQuartz countertopsOpen kitchenRenovated kitchen
- 85 days
- on Zillow |
- -- |
- -- |
Travel times
Renting now? Get $1,000 closer to owning
Unlock a $400 renter bonus, plus up to a $600 savings match when you open a Foyer+ account.
Offers by Foyer; terms for both apply. Details on landing page.
Facts & features
Interior
Bedrooms & bathrooms
- Bedrooms: 2
- Bathrooms: 1
- Full bathrooms: 1
Cooling
- Central Air, Ceiling Fan
Appliances
- Included: Dishwasher, Disposal, Dryer, Oven, Range, Refrigerator, Washer
- Laundry: In Unit, Inside, Laundry Room
Features
- Cathedral Ceiling(s), Ceiling Fan(s), Exhaust Fan, High Ceilings, Kitchen Island, Open Floorplan, Primary Bedroom on Main, Quartz Counters, Recessed Lighting, Vaulted Ceiling(s)
- Flooring: Concrete
Interior area
- Total interior livable area: 1,908 sqft
Property
Parking
- Total spaces: 2
- Parking features: Attached, Carport
- Has attached garage: Yes
- Has carport: Yes
- Details: Contact manager
Features
- Stories: 1
- Exterior features: Contact manager
Construction
Type & style
- Home type: MultiFamily
- Property subtype: MultiFamily
Materials
- Roof: Shake Shingle
Condition
- Year built: 1976
Building
Management
- Pets allowed: Yes
Community & HOA
Location
- Region: Austin
Financial & listing details
- Lease term: 12 Months
Price history
| Date | Event | Price |
|---|---|---|
| 10/1/2025 | Price change | $1,500-6.3%$1/sqft |
Source: Unlock MLS #9298253 | ||
| 9/26/2025 | Price change | $1,600-8.6%$1/sqft |
Source: Unlock MLS #9298253 | ||
| 8/25/2025 | Price change | $1,750-2.5%$1/sqft |
Source: Unlock MLS #9298253 | ||
| 7/30/2025 | Price change | $1,795-5.3%$1/sqft |
Source: Unlock MLS #9298253 | ||
| 7/17/2025 | Price change | $1,895-2.6%$1/sqft |
Source: Unlock MLS #9298253 | ||

