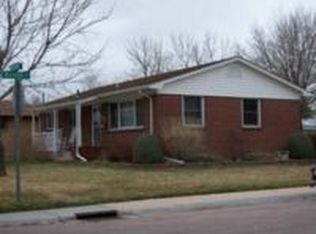Sold on 03/07/25
Price Unknown
5303 Wahoo Pl, Cheyenne, WY 82009
4beds
2,373sqft
City Residential, Residential
Built in 1961
10,018.8 Square Feet Lot
$419,500 Zestimate®
$--/sqft
$2,658 Estimated rent
Home value
$419,500
$399,000 - $440,000
$2,658/mo
Zestimate® history
Loading...
Owner options
Explore your selling options
What's special
Welcome to 5303 Wahoo Pl, Cheyenne, WY, a rare find in the desirable Indian Hills subdivision! This 4-bedroom, 3-bathroom home is situated on an oversized corner lot and features a 3-car garage—a true standout in the neighborhood. Inside, you’ll find a spacious living room and seperate dining area, along with a kitchen that offers plenty of counter space, ideal for family meals or hosting gatherings. The primary suite has ample closet space and an ensuite bathroom, with the convenience of main-level and basement-level laundry. Three additional bedrooms provide flexible options for guests, a home office, or a gym. Step outside into the expansive fenced backyard with a covered patio, offering plenty of space for outdoor entertaining or gardening. This home’s location is hard to beat—just a short walk from Hobbs Elementary, Coyote Ridge, and many local amenities. Indian Hills is a family-friendly neighborhood with easy access to parks, schools, and shopping. Don’t miss out on this exceptional property in one of Cheyenne’s most sought-after communities!
Zillow last checked: 8 hours ago
Listing updated: March 07, 2025 at 02:43pm
Listed by:
Bailey Wheeler 307-631-0202,
Coldwell Banker, The Property Exchange
Bought with:
Lindsey Sears
eXp Realty, LLC
Source: Cheyenne BOR,MLS#: 94714
Facts & features
Interior
Bedrooms & bathrooms
- Bedrooms: 4
- Bathrooms: 3
- Full bathrooms: 2
- 1/2 bathrooms: 1
- Main level bathrooms: 2
Primary bedroom
- Level: Main
- Area: 132
- Dimensions: 11 x 12
Bedroom 2
- Level: Main
- Area: 117
- Dimensions: 9 x 13
Bedroom 3
- Level: Main
- Area: 99
- Dimensions: 9 x 11
Bedroom 4
- Level: Basement
- Area: 266
- Dimensions: 19 x 14
Bathroom 1
- Features: Full
- Level: Main
Bathroom 2
- Features: Half
- Level: Main
Bathroom 3
- Features: Full
- Level: Basement
Dining room
- Level: Main
- Area: 99
- Dimensions: 9 x 11
Family room
- Level: Basement
- Area: 285
- Dimensions: 15 x 19
Kitchen
- Level: Main
- Area: 144
- Dimensions: 9 x 16
Living room
- Level: Main
- Area: 255
- Dimensions: 15 x 17
Basement
- Area: 1250
Heating
- Forced Air, Hot Water, Natural Gas
Cooling
- Central Air
Appliances
- Included: Dishwasher, Disposal, Dryer, Microwave, Range, Refrigerator, Washer
- Laundry: Main Level
Features
- Separate Dining, Main Floor Primary
- Basement: Partially Finished
- Has fireplace: No
- Fireplace features: None
Interior area
- Total structure area: 2,373
- Total interior livable area: 2,373 sqft
- Finished area above ground: 1,122
Property
Parking
- Total spaces: 3
- Parking features: 3 Car Attached
- Attached garage spaces: 3
Accessibility
- Accessibility features: None
Features
- Patio & porch: Patio, Covered Patio
- Fencing: Back Yard
Lot
- Size: 10,018 sqft
- Dimensions: 9,878
- Features: Corner Lot, Front Yard Sod/Grass, Backyard Sod/Grass
Details
- Parcel number: 14661912500400
- Special conditions: Arms Length Sale
Construction
Type & style
- Home type: SingleFamily
- Architectural style: Ranch
- Property subtype: City Residential, Residential
Materials
- Vinyl Siding
- Foundation: Basement
- Roof: Composition/Asphalt
Condition
- New construction: No
- Year built: 1961
Utilities & green energy
- Electric: Black Hills Energy
- Gas: Black Hills Energy
- Sewer: City Sewer
- Water: Public
Community & neighborhood
Location
- Region: Cheyenne
- Subdivision: Indian Hills
Other
Other facts
- Listing agreement: N
- Listing terms: Cash,Consider All,Conventional
Price history
| Date | Event | Price |
|---|---|---|
| 3/7/2025 | Sold | -- |
Source: | ||
| 2/13/2025 | Pending sale | $425,000$179/sqft |
Source: | ||
| 11/1/2024 | Price change | $425,000-0.7%$179/sqft |
Source: | ||
| 9/10/2024 | Listed for sale | $428,000$180/sqft |
Source: | ||
Public tax history
| Year | Property taxes | Tax assessment |
|---|---|---|
| 2024 | $2,679 +3.5% | $37,887 +3.5% |
| 2023 | $2,588 +3.1% | $36,605 +5.3% |
| 2022 | $2,510 +15.2% | $34,769 +15.4% |
Find assessor info on the county website
Neighborhood: 82009
Nearby schools
GreatSchools rating
- 6/10Hobbs Elementary SchoolGrades: K-6Distance: 0.3 mi
- 6/10McCormick Junior High SchoolGrades: 7-8Distance: 1.3 mi
- 7/10Central High SchoolGrades: 9-12Distance: 1.1 mi
