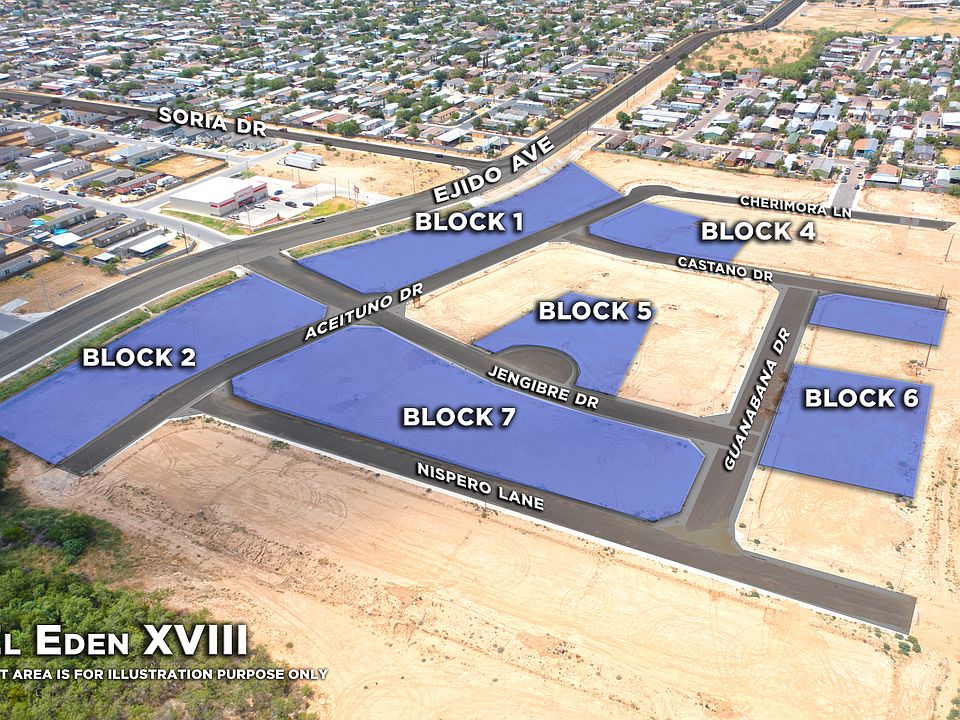3 Bedrooms, 2 Bathrooms, Approx. 1359 SF. Living area, sprinkler system, alarm system, ceramic tile, granite countertop, Stucco finish, decorative chandelier, ceiling fan, partial fence, 2-10 buyers warranty and more.
New construction
Special offer
$230,000
5304 Aceituno Dr, Laredo, TX 78046
3beds
1,359sqft
Condominium
Built in 2025
-- sqft lot
$-- Zestimate®
$169/sqft
$-- HOA
- 141 days
- on Zillow |
- 28 |
- 1 |
Zillow last checked: July 22, 2025 at 10:13am
Listing updated: July 22, 2025 at 10:13am
Listed by:
SKG Homes
Source: SKG Homes
Travel times
Schedule tour
Facts & features
Interior
Bedrooms & bathrooms
- Bedrooms: 3
- Bathrooms: 2
- Full bathrooms: 2
Heating
- Electric, Other
Cooling
- Central Air, Ceiling Fan(s)
Appliances
- Included: Microwave
Features
- Ceiling Fan(s), Wired for Data, Walk-In Closet(s)
- Windows: Double Pane Windows
Interior area
- Total interior livable area: 1,359 sqft
Video & virtual tour
Property
Parking
- Parking features: Off Street
Features
- Levels: 1.0
- Stories: 1
- Patio & porch: Patio
- Has view: Yes
- View description: City
Lot
- Size: 5,568 Square Feet
Construction
Type & style
- Home type: Condo
- Architectural style: Contemporary
- Property subtype: Condominium
Materials
- Stucco
- Roof: Asphalt
Condition
- New Construction
- New construction: Yes
- Year built: 2025
Details
- Builder name: SKG Homes
Community & HOA
Community
- Security: Fire Sprinkler System
- Subdivision: El Eden
HOA
- Has HOA: Yes
Location
- Region: Laredo
Financial & listing details
- Price per square foot: $169/sqft
- Date on market: 3/25/2025
About the community
PoolPlayground
SKG Homes offers a great quality construction and comfort at affordable price. Unique designs, with standard features as Granite Counter top, Sprinkler system, Alarm system, and more
Ask about current incentives*
Source: SKG Homes

