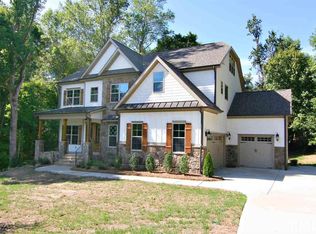Everything you???re looking for in a beautiful new custom home. Breathtaking exterior w/ captivating architectural details! New construction by award-winning Mangrum Building with PREMIUM LOT. 1st floor guest suite w/ full bath overlooks wood buffer. Stunning open floor plan w/ designer kitchen and upgraded quartz/granite CT's, tile backsplash, huge island w/seating, + WOLF gas cooktop. Site fin. HWF's . Walk out onto stunning screen porch with tile and escape into your own private paradise.
This property is off market, which means it's not currently listed for sale or rent on Zillow. This may be different from what's available on other websites or public sources.
