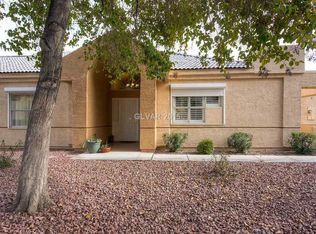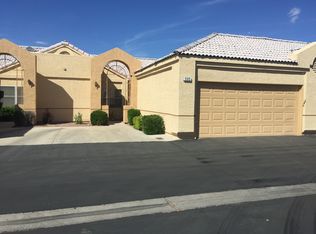Closed
$302,000
5304 Fieldstone Rd #0, Las Vegas, NV 89107
2beds
1,406sqft
Condominium
Built in 1990
-- sqft lot
$286,200 Zestimate®
$215/sqft
$1,777 Estimated rent
Home value
$286,200
$260,000 - $315,000
$1,777/mo
Zestimate® history
Loading...
Owner options
Explore your selling options
What's special
Beautiful home with Corian counters in the kitchen, upgraded fixtures, matching Corian in both bathrooms, wood laminate throughout home, unique model that features a den/office off of the primary bedroom. Second bedroom window opens to courtyard. Very open floorplan. Kitchen features dining area, breakfast bar, microwave and built in oven and electric cooktop. Kitchen sink and window overlook courtyard very bright with natural light. Laundry room has additional shelving-pantry area. Featuring a front courtyard, French doors with upgraded windows and blinds that lead to a low maintenance back yard. Close to community pool and clubhouse. Sure to sell quick.
Zillow last checked: 8 hours ago
Listing updated: July 02, 2025 at 12:31am
Listed by:
Mitchell C. Fulfer BS.0045927 mitch@mitchfulfer.com,
Huntington & Ellis, A Real Est
Bought with:
Rui Simon, BS.0145570
Las Vegas Realty LLC
Source: LVR,MLS#: 2586896 Originating MLS: Greater Las Vegas Association of Realtors Inc
Originating MLS: Greater Las Vegas Association of Realtors Inc
Facts & features
Interior
Bedrooms & bathrooms
- Bedrooms: 2
- Bathrooms: 2
- Full bathrooms: 1
- 3/4 bathrooms: 1
Primary bedroom
- Description: Ceiling Fan,Downstairs,Walk-In Closet(s)
- Dimensions: 12x16
Bedroom 2
- Description: Walk-In Closet(s)
- Dimensions: 13x10
Primary bathroom
- Description: Make Up Table,Separate Shower,Separate Tub
Dining room
- Description: Dining Area
- Dimensions: 9x9
Kitchen
- Description: Breakfast Bar/Counter,Breakfast Nook/Eating Area,Man Made Woodor Laminate Flooring,Pantry
Heating
- Central, Electric
Cooling
- Central Air, Electric
Appliances
- Included: Built-In Electric Oven, Electric Cooktop, Disposal, Microwave
- Laundry: Electric Dryer Hookup, Main Level, Laundry Room
Features
- Bedroom on Main Level, Ceiling Fan(s), Primary Downstairs, Window Treatments
- Flooring: Laminate
- Windows: Blinds, Double Pane Windows, Window Treatments
- Has fireplace: No
Interior area
- Total structure area: 1,406
- Total interior livable area: 1,406 sqft
Property
Parking
- Total spaces: 2
- Parking features: Attached, Epoxy Flooring, Finished Garage, Garage, Garage Door Opener, Inside Entrance, Private, Guest
- Attached garage spaces: 2
Accessibility
- Accessibility features: Grab Bars
Features
- Stories: 1
- Patio & porch: Covered, Enclosed, Patio
- Exterior features: Courtyard, Patio
- Pool features: Community
- Fencing: Block,Full,Wrought Iron
Lot
- Size: 5,623 sqft
- Features: Desert Landscaping, Landscaped, < 1/4 Acre
Details
- Parcel number: 13836611015
- Zoning description: Single Family
- Horse amenities: None
Construction
Type & style
- Home type: Condo
- Architectural style: One Story
- Property subtype: Condominium
- Attached to another structure: Yes
Materials
- Roof: Pitched,Tile
Condition
- Good Condition,Resale
- Year built: 1990
Utilities & green energy
- Electric: Photovoltaics None
- Sewer: Public Sewer
- Water: Public
- Utilities for property: Electricity Available
Green energy
- Energy efficient items: Windows
Community & neighborhood
Community
- Community features: Pool
Senior living
- Senior community: Yes
Location
- Region: Las Vegas
- Subdivision: Promenade At The Meadows 3rd Amd
HOA & financial
HOA
- Has HOA: Yes
- Amenities included: Clubhouse, Gated, Pool, Guard, Spa/Hot Tub
- Services included: Association Management, Insurance, Maintenance Grounds, Recreation Facilities
- Association name: Taylor
- Association phone: 702-736-9450
- Second HOA fee: $225 monthly
Other
Other facts
- Listing agreement: Exclusive Right To Sell
- Listing terms: Cash,Conventional,FHA,VA Loan
Price history
| Date | Event | Price |
|---|---|---|
| 7/2/2024 | Sold | $302,000+0.9%$215/sqft |
Source: | ||
| 6/19/2024 | Pending sale | $299,302$213/sqft |
Source: | ||
| 6/16/2024 | Listed for sale | $299,302$213/sqft |
Source: | ||
Public tax history
Tax history is unavailable.
Neighborhood: Charleston Heights
Nearby schools
GreatSchools rating
- 4/10Red Rock Elementary SchoolGrades: PK-5Distance: 0.2 mi
- 4/10Frank F Garside Junior High SchoolGrades: 6-8Distance: 1.2 mi
- 1/10Western High SchoolGrades: 9-12Distance: 0.8 mi
Schools provided by the listing agent
- Elementary: Red Rock,Red Rock
- Middle: Garside Frank F.
- High: Western
Source: LVR. This data may not be complete. We recommend contacting the local school district to confirm school assignments for this home.
Get a cash offer in 3 minutes
Find out how much your home could sell for in as little as 3 minutes with a no-obligation cash offer.
Estimated market value$286,200
Get a cash offer in 3 minutes
Find out how much your home could sell for in as little as 3 minutes with a no-obligation cash offer.
Estimated market value
$286,200

