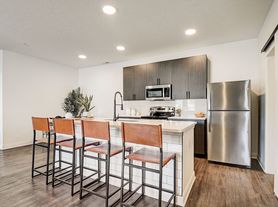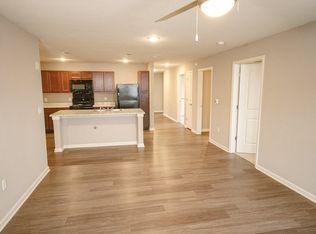Welcome to 5304 Maywood Drive, Whitestown, IN 46075
Experience modern, sophisticated living in this beautifully maintained, nearly new (Built 2021) 3-bedroom, 2-bathroom ranch-style home in the desirable Edmonds Creek At Anson North subdivision. Offering over 2,300 sq ft of stylish, open-concept space, this is the perfect place to call home!
Key Features You'll Love:
- Open concept, great for families and entertaining
- Gourmet Kitchen: Features a large center island, sleek shaker cabinetry, a generous pantry, and stainless steel appliances
- Custom stone fireplace
- Flexible Living Space: Includes a light-filled Sunroom on the main level and a massive 27' x 14' Bonus Room upstairs, perfect for a home office, media room, fitness area, or guest suite.
- Private Primary Suite: Retreat to the large bedroom with a tray ceiling, an ensuite bathroom featuring dual vanities, a soaking tub/shower combo, and direct access to a spacious walk-in closet.
- Convenience: Main-level laundry/mudroom connecting to the attached 2-car garage.
Outdoor Enjoyment: Enjoy peaceful evenings on the expansive concrete patio overlooking a tranquil Pond View.
- Location: Ideally located to all Anson restaurants and amenities, along with easy access to I-65 for a convenient commute.
Don't miss the opportunity to rent this exceptional home! Schedule your showing today!
(Note: Tenant is responsible for utilities and cable/internet)
Renter pays all utilities, landscaping/snow removal, renter's insurance. No smoking. Pets allowed.
House for rent
Accepts Zillow applications
$2,350/mo
5304 Maywood Dr, Whitestown, IN 46075
3beds
2,374sqft
Price may not include required fees and charges.
Single family residence
Available now
Cats, dogs OK
Central air
Hookups laundry
Attached garage parking
Forced air
What's special
Custom stone fireplaceSleek shaker cabinetryLight-filled sunroomOpen conceptPrivate primary suiteSpacious walk-in closetTray ceiling
- 7 days |
- -- |
- -- |
Travel times
Facts & features
Interior
Bedrooms & bathrooms
- Bedrooms: 3
- Bathrooms: 2
- Full bathrooms: 2
Rooms
- Room types: Office, Sun Room
Heating
- Forced Air
Cooling
- Central Air
Appliances
- Included: Dishwasher, Microwave, Oven, Refrigerator, WD Hookup
- Laundry: Hookups
Features
- View, WD Hookup, Walk In Closet
- Flooring: Carpet, Hardwood
Interior area
- Total interior livable area: 2,374 sqft
Property
Parking
- Parking features: Attached, Off Street
- Has attached garage: Yes
- Details: Contact manager
Features
- Exterior features: Cable not included in rent, Heating system: Forced Air, Internet not included in rent, No Utilities included in rent, Open concept, Ranch-style living, View Type: Pond view, Walk In Closet
Details
- Parcel number: 060736000050127020
Construction
Type & style
- Home type: SingleFamily
- Property subtype: Single Family Residence
Community & HOA
Location
- Region: Whitestown
Financial & listing details
- Lease term: 1 Year
Price history
| Date | Event | Price |
|---|---|---|
| 10/20/2025 | Listed for rent | $2,350$1/sqft |
Source: Zillow Rentals | ||
| 10/8/2025 | Sold | $360,000-3.5%$152/sqft |
Source: | ||
| 9/17/2025 | Pending sale | $372,900$157/sqft |
Source: | ||
| 8/18/2025 | Price change | $372,900-0.6%$157/sqft |
Source: | ||
| 6/26/2025 | Listed for sale | $375,000$158/sqft |
Source: | ||

