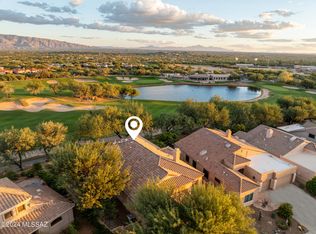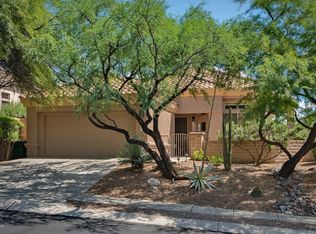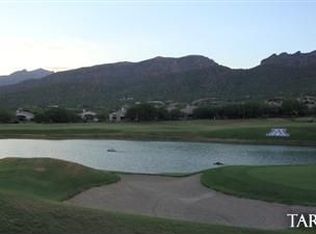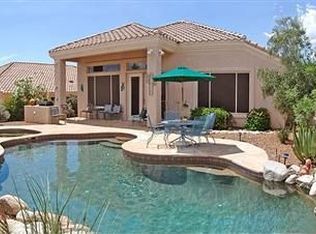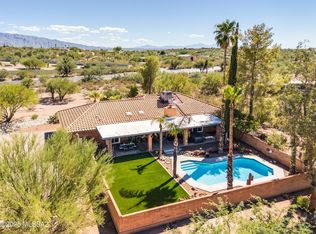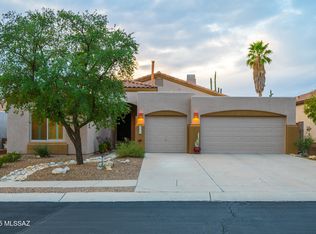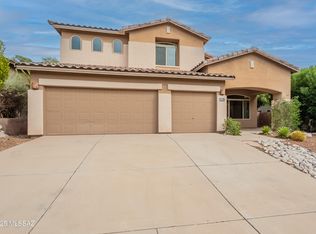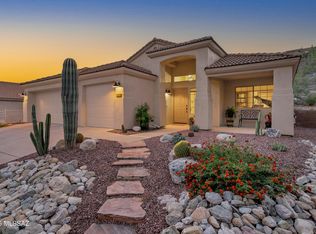Prestigious Sabino Springs 2,809 sq ft house has 3-bedrooms & 3-bathrooms offers a scenic landscape with tranquil setting & NO Carpet. On the Golf course & surrounded by lush greenery and a spacious exterior. Showcases architectural details and lush vegetation, creating a peaceful outdoor space with an inviting patio & Spa and gorgeous views. Two en-suite bedrooms upstairs and another downstairs with a downstairs Wellness/workout room (Maybe a studio?); this home's scenic landscaping and spacious outdoor area with Mountain and City lights provide a serene and relaxing ambiance for all. The interior boasts abundant natural light, a spacious layout, and a see-through fireplace feature, complemented by LVP & Tile flooring throughout & don't forget the Featuring an Arizona room for relaxing evenings or indulgent mornings. The charming exterior and inviting entryway led to lush landscaping with built-in spa to relax after working out in the communities' facilities or swimming in the clubhouse pool, or after playing some worldclass golf. With contemporary architecture & a 24-hour manned gate for added security and privacy, this is the IT property - Come see for yourself!
For sale
$624,000
5304 N Spring View Dr, Tucson, AZ 85749
3beds
2,809sqft
Est.:
Single Family Residence
Built in 1998
6,969.6 Square Feet Lot
$600,600 Zestimate®
$222/sqft
$151/mo HOA
What's special
Arizona roomSee-through fireplace featureGorgeous viewsAbundant natural lightInviting patioSpacious layoutLush vegetation
- 72 days |
- 553 |
- 22 |
Zillow last checked: 8 hours ago
Listing updated: November 10, 2025 at 05:06am
Listed by:
Gabrielle Feinholtz 520-603-5899,
Coldwell Banker Realty
Source: MLS of Southern Arizona,MLS#: 22525642
Tour with a local agent
Facts & features
Interior
Bedrooms & bathrooms
- Bedrooms: 3
- Bathrooms: 3
- Full bathrooms: 3
Rooms
- Room types: Arizona Room, Studio
Primary bathroom
- Features: Dual Flush Toilet, Exhaust Fan, Separate Shower(s), Soaking Tub
Dining room
- Features: Breakfast Bar, Breakfast Nook
Kitchen
- Description: Pantry: Closet,Countertops: Granite
Living room
- Features: Off Kitchen
Heating
- Forced Air, Heat Pump, Natural Gas
Cooling
- Central Air, Dual, Heat Pump
Appliances
- Included: Dishwasher, Disposal, Electric Oven, Exhaust Fan, Gas Cooktop, Microwave, Refrigerator, Dryer, Washer, Water Heater: Natural Gas, Appliance Color: Black
- Laundry: Laundry Room
Features
- Ceiling Fan(s), Entrance Foyer, High Ceilings, Vaulted Ceiling(s), Workshop, High Speed Internet, Family Room, Living Room, Interior Steps, Arizona Room, Studio
- Flooring: Ceramic Tile, Lvp
- Windows: Window Covering: Stay
- Has basement: No
- Number of fireplaces: 1
- Fireplace features: Gas, See Through, Family Room, Living Room
Interior area
- Total structure area: 2,809
- Total interior livable area: 2,809 sqft
Property
Parking
- Total spaces: 2
- Parking features: No RV Parking, Garage Door Opener, Concrete
- Garage spaces: 2
- Has uncovered spaces: Yes
- Details: RV Parking: None
Accessibility
- Accessibility features: None
Features
- Levels: Two
- Stories: 2
- Patio & porch: Covered, Screened
- Pool features: None
- Has spa: Yes
- Spa features: Conventional
- Fencing: Stucco Finish,Wrought Iron
- Has view: Yes
- View description: City, Golf Course, Mountain(s)
Lot
- Size: 6,969.6 Square Feet
- Features: On Golf Course, Landscape - Front: Decorative Gravel, Desert Plantings, Low Care, Shrubs, Sprinkler/Drip, Trees, Landscape - Rear: Desert Plantings, Low Care, Shrubs, Sprinkler/Drip, Trees
Details
- Parcel number: 114072730
- Zoning: SP
- Special conditions: Standard
Construction
Type & style
- Home type: SingleFamily
- Architectural style: Contemporary
- Property subtype: Single Family Residence
Materials
- Frame - Stucco
- Roof: Built-Up - Reflect,Tile
Condition
- Existing
- New construction: No
- Year built: 1998
Utilities & green energy
- Electric: Tep
- Gas: Natural
- Water: Public
- Utilities for property: Sewer Connected
Community & HOA
Community
- Features: Fitness Center, Gated, Golf, Paved Street, Pool, Spa
- Security: Security Gate, Smoke Detector(s), Alarm System
- Subdivision: Sabino Hills (1-70)
HOA
- Has HOA: Yes
- Amenities included: Clubhouse, Pool, Spa/Hot Tub
- Services included: Trash, Gated Community
- HOA fee: $151 monthly
- HOA name: Sabino Springs
- HOA phone: 520-664-4116
Location
- Region: Tucson
Financial & listing details
- Price per square foot: $222/sqft
- Tax assessed value: $491,163
- Annual tax amount: $4,009
- Date on market: 10/2/2025
- Cumulative days on market: 206 days
- Listing terms: Cash,Conventional,VA
- Ownership: Fee (Simple)
- Ownership type: Sole Proprietor
- Road surface type: Paved
Estimated market value
$600,600
$571,000 - $631,000
$3,142/mo
Price history
Price history
| Date | Event | Price |
|---|---|---|
| 10/2/2025 | Listed for sale | $624,000-10.6%$222/sqft |
Source: | ||
| 9/11/2025 | Listing removed | $698,000$248/sqft |
Source: | ||
| 5/1/2025 | Listed for sale | $698,000+107.3%$248/sqft |
Source: | ||
| 11/25/1998 | Sold | $336,779+65.1%$120/sqft |
Source: Public Record Report a problem | ||
| 10/24/1997 | Sold | $204,000$73/sqft |
Source: Public Record Report a problem | ||
Public tax history
Public tax history
| Year | Property taxes | Tax assessment |
|---|---|---|
| 2025 | $4,009 +7% | $49,116 -0.8% |
| 2024 | $3,747 +2.2% | $49,501 +17.7% |
| 2023 | $3,667 -6.3% | $42,045 +23.7% |
Find assessor info on the county website
BuyAbility℠ payment
Est. payment
$3,689/mo
Principal & interest
$2982
Property taxes
$338
Other costs
$369
Climate risks
Neighborhood: Tanque Verde
Nearby schools
GreatSchools rating
- 7/10Collier Elementary SchoolGrades: PK-5Distance: 2.1 mi
- 8/10Sabino High SchoolGrades: 7-12Distance: 0.5 mi
- 2/10Magee Middle SchoolGrades: 6-8Distance: 5.2 mi
Schools provided by the listing agent
- Elementary: Collier
- Middle: Magee
- High: Sabino
- District: TUSD
Source: MLS of Southern Arizona. This data may not be complete. We recommend contacting the local school district to confirm school assignments for this home.
- Loading
- Loading
