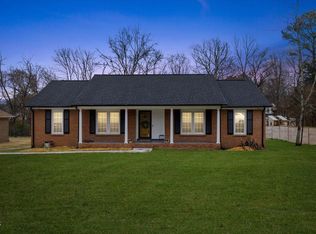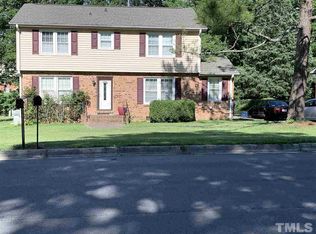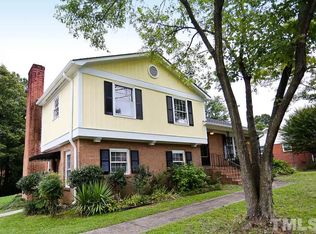Sold for $360,000 on 04/30/25
$360,000
5304 Partridge St, Durham, NC 27704
3beds
1,511sqft
Single Family Residence, Residential
Built in 1968
0.36 Acres Lot
$354,100 Zestimate®
$238/sqft
$1,884 Estimated rent
Home value
$354,100
$333,000 - $379,000
$1,884/mo
Zestimate® history
Loading...
Owner options
Explore your selling options
What's special
Welcome to 5304 Partridge St, a thoughtfully updated ranch-style home in Durham with no HOA. This three-bedroom, two-bathroom residence offers modern updates, functional living spaces, and a prime location near major highways, shopping, and parks. Inside, brand-new energy-efficient windows bring in ample natural light while improving insulation. The renovated kitchen features new cabinetry, a spacious island, granite countertops, a freestanding gas range, a dishwasher, a microwave, and a refrigerator, creating a functional and stylish cooking space. The primary bathroom now includes a dual vanity, and both bathrooms have been updated with new showers and cabinetry for a fresh, modern feel. A wood-burning fireplace, with an optional gas log conversion, adds warmth and character. Additional updates include ceiling fans throughout and high-speed internet availability, ensuring both comfort and connectivity. Outside, the large backyard provides endless possibilities—ideal for entertaining, gardening, or simply enjoying the space. The home is conveniently located near I-85 and I-885, offering quick access to downtown Durham, RTP, and Duke University. Nearby shopping and dining options include Northgate Mall, the Brightleaf District, and The Streets at Southpoint, while Eno River State Park and Northgate Park provide excellent outdoor recreation. This move-in-ready home is a rare find—schedule your private showing today!
Zillow last checked: 8 hours ago
Listing updated: October 28, 2025 at 12:53am
Listed by:
Jacin Artis 919-397-8281,
Berkshire Hathaway HomeService
Bought with:
Mark Garreth Wagenaar, 329511
Coldwell Banker HPW
Source: Doorify MLS,MLS#: 10083696
Facts & features
Interior
Bedrooms & bathrooms
- Bedrooms: 3
- Bathrooms: 2
- Full bathrooms: 2
Heating
- Fireplace(s), Heat Pump
Cooling
- Central Air, Heat Pump
Appliances
- Included: Dishwasher, Free-Standing Gas Range, Free-Standing Refrigerator, Microwave
- Laundry: Electric Dryer Hookup, Washer Hookup
Features
- Double Vanity, Granite Counters, High Speed Internet, Kitchen/Dining Room Combination, Master Downstairs
- Flooring: Vinyl
- Windows: Wood Frames
- Number of fireplaces: 1
- Fireplace features: Dining Room, Family Room, Gas Log
- Common walls with other units/homes: No Common Walls
Interior area
- Total structure area: 1,511
- Total interior livable area: 1,511 sqft
- Finished area above ground: 1,511
- Finished area below ground: 0
Property
Parking
- Total spaces: 4
- Parking features: Driveway
- Uncovered spaces: 4
Features
- Levels: One
- Stories: 1
- Patio & porch: Patio
- Has view: Yes
Lot
- Size: 0.36 Acres
- Features: Back Yard, Front Yard
Details
- Parcel number: 178577
- Special conditions: Standard
Construction
Type & style
- Home type: SingleFamily
- Architectural style: Ranch
- Property subtype: Single Family Residence, Residential
Materials
- Brick Veneer
- Foundation: Brick/Mortar
- Roof: Asphalt
Condition
- New construction: No
- Year built: 1968
Utilities & green energy
- Sewer: Public Sewer
- Water: Public
- Utilities for property: Cable Connected, Electricity Connected, Natural Gas Connected, Phone Connected, Sewer Connected, Water Connected
Community & neighborhood
Location
- Region: Durham
- Subdivision: Old Farm
Other
Other facts
- Road surface type: Paved
Price history
| Date | Event | Price |
|---|---|---|
| 4/30/2025 | Sold | $360,000$238/sqft |
Source: | ||
| 4/1/2025 | Pending sale | $360,000$238/sqft |
Source: | ||
| 3/20/2025 | Listed for sale | $360,000+80%$238/sqft |
Source: | ||
| 6/10/2024 | Sold | $200,000$132/sqft |
Source: Public Record | ||
Public tax history
| Year | Property taxes | Tax assessment |
|---|---|---|
| 2025 | $2,639 +24.1% | $266,205 +74.6% |
| 2024 | $2,127 +6.5% | $152,498 |
| 2023 | $1,998 +2.3% | $152,498 |
Find assessor info on the county website
Neighborhood: Old Farm
Nearby schools
GreatSchools rating
- 8/10Easley ElementaryGrades: K-5Distance: 1.4 mi
- 7/10George L Carrington MiddleGrades: 6-8Distance: 1.4 mi
- 2/10Northern HighGrades: 9-12Distance: 1.8 mi
Schools provided by the listing agent
- Elementary: Durham - Eno Valley
- Middle: Durham - Carrington
- High: Durham - Northern
Source: Doorify MLS. This data may not be complete. We recommend contacting the local school district to confirm school assignments for this home.
Get a cash offer in 3 minutes
Find out how much your home could sell for in as little as 3 minutes with a no-obligation cash offer.
Estimated market value
$354,100
Get a cash offer in 3 minutes
Find out how much your home could sell for in as little as 3 minutes with a no-obligation cash offer.
Estimated market value
$354,100


