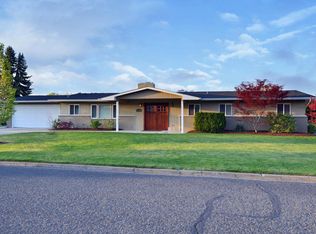Sold for $469,000
$469,000
5304 Richey Rd, Yakima, WA 98908
4beds
2,603sqft
Residential/Site Built, Single Family Residence
Built in 1956
0.27 Acres Lot
$508,600 Zestimate®
$180/sqft
$2,583 Estimated rent
Home value
$508,600
$483,000 - $539,000
$2,583/mo
Zestimate® history
Loading...
Owner options
Explore your selling options
What's special
Welcome home to the desirable Uplands area of West Yakima on Richey Rd. This 4 bedroom, 3 bathroom rambler offers 2,603 SF with formal and informal living rooms, each with fireplaces; one gas and one wood burning. Also enjoy an open rec space for a pool table, ping pong, game room, or media room. The floor plan offers two master bedrooms. One on each end of the home having double closets, and their own en suite bathrooms. Along with 2 other bedrooms, bath, and formal dining area you step out back via sliding doors from the living room, dining room, or master bedroom bedroom out to a spacious courtyard and brand-new paver patio. Enjoy the privacy of the fenced backyard with mature trees, landscaping, and in ground gunite pool. Roof is approximately 6-7 years old and in preparation for market the seller just replaced: the older of the 2 working AC units (east side unit), one of the 2 working furnaces, and the pool heater. Other recent updates include all new interior paint, stretched carpets, professionally cleaned and carpets shampooed, and other miscellaneous handyman repairs. Contact a local realtor today for a private tour!
Zillow last checked: 8 hours ago
Listing updated: October 09, 2024 at 05:27am
Listed by:
Jonathan Ehlers 509-834-1647,
Berkshire Hathaway HomeServices Central Washington Real Estate
Bought with:
Drew Harris
Heritage Real Estate Group of Yakima, LLC
Source: YARMLS,MLS#: 23-395
Facts & features
Interior
Bedrooms & bathrooms
- Bedrooms: 4
- Bathrooms: 3
- Full bathrooms: 3
Primary bedroom
- Features: Double Closets
- Level: Main
Dining room
- Features: Formal
Kitchen
- Features: Built-in Range/Oven, Grill Top Range, Pantry
Heating
- Forced Air, Natural Gas
Cooling
- Central Air
Appliances
- Included: Dishwasher, Disposal, Dryer, Microwave, Range, Refrigerator, Washer
Features
- See Remarks
- Flooring: Carpet, Tile, Vinyl, Wood
- Windows: Skylight(s)
- Basement: None
- Number of fireplaces: 2
- Fireplace features: See Remarks, Gas, Two
Interior area
- Total structure area: 2,603
- Total interior livable area: 2,603 sqft
Property
Parking
- Total spaces: 2
- Parking features: Carport, Off Street
- Garage spaces: 2
- Has carport: Yes
Features
- Levels: One
- Stories: 1
- Exterior features: See Remarks
- Pool features: In Ground
- Fencing: Back Yard
- Frontage length: 0.00
Lot
- Size: 0.27 Acres
- Features: Sprinkler System, .26 - .50 Acres
Details
- Additional structures: See Remarks
- Parcel number: 18132112497
- Zoning: R1
- Zoning description: Single Fam Res
Construction
Type & style
- Home type: SingleFamily
- Property subtype: Residential/Site Built, Single Family Residence
Materials
- Brick, Metal Siding, Wood Siding, Frame
- Foundation: Concrete Perimeter
- Roof: Composition
Condition
- New construction: No
- Year built: 1956
Utilities & green energy
- Water: Public
- Utilities for property: Sewer Connected, Cable Available
Community & neighborhood
Security
- Security features: Security System
Location
- Region: Yakima
Other
Other facts
- Listing terms: Cash,Conventional,FHA,VA Loan
Price history
| Date | Event | Price |
|---|---|---|
| 4/3/2023 | Sold | $469,000$180/sqft |
Source: | ||
| 3/14/2023 | Pending sale | $469,000$180/sqft |
Source: | ||
| 3/7/2023 | Listed for sale | $469,000+3.3%$180/sqft |
Source: | ||
| 10/7/2022 | Sold | $454,000+1.1%$174/sqft |
Source: Agent Provided Report a problem | ||
| 7/28/2022 | Price change | $449,000-2.4%$172/sqft |
Source: | ||
Public tax history
| Year | Property taxes | Tax assessment |
|---|---|---|
| 2024 | $4,593 +12% | $466,500 +5.4% |
| 2023 | $4,099 -3.5% | $442,500 +18.9% |
| 2022 | $4,248 +2.7% | $372,100 +16.1% |
Find assessor info on the county website
Neighborhood: 98908
Nearby schools
GreatSchools rating
- 7/10Gilbert Elementary SchoolGrades: K-5Distance: 0.5 mi
- 4/10Wilson Middle SchoolGrades: 6-8Distance: 1.2 mi
- 3/10Eisenhower High SchoolGrades: 9-12Distance: 1 mi
Get pre-qualified for a loan
At Zillow Home Loans, we can pre-qualify you in as little as 5 minutes with no impact to your credit score.An equal housing lender. NMLS #10287.
Sell with ease on Zillow
Get a Zillow Showcase℠ listing at no additional cost and you could sell for —faster.
$508,600
2% more+$10,172
With Zillow Showcase(estimated)$518,772
