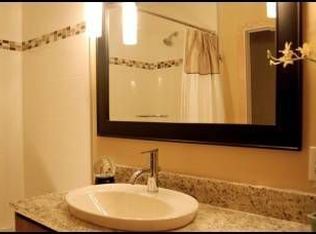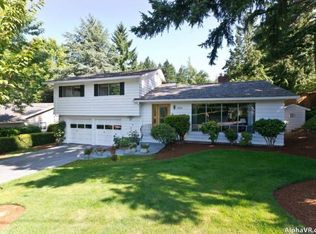Sold
$725,000
5304 SW 34th Pl, Portland, OR 97239
5beds
2,903sqft
Residential, Single Family Residence
Built in 1964
8,276.4 Square Feet Lot
$726,900 Zestimate®
$250/sqft
$3,735 Estimated rent
Home value
$726,900
$676,000 - $778,000
$3,735/mo
Zestimate® history
Loading...
Owner options
Explore your selling options
What's special
Comfortable Living in Coveted Close-In Hillsdale.This classic Hillsdale traditional offers generous, flexible spaces designed for easy everyday living. The light-filled main floor features gleaming parquet floors, french doors, and a seamless flow to a low-maintenance yard with a meditative pond and adaptable outdoor seating areas. Upstairs you’ll find four spacious bedrooms and two full baths. The lower level includes a large great room with wet bar, additional bedroom or office, and workshop—ideal for your evolving needs and interests. An attached two-car garage opens into a spacious laundry and mudroom for added functionality. Tucked into a peaceful, well-established neighborhood just a stones throw from Albert Kelly Park and surrounded by beautiful homes, this property is move-in ready with room to make it your own. Conveniently located near Hillsdale, Multnomah Village, SW Community Center, the JCC, and top-rated public and private schools, it’s an exceptional opportunity in a prime SW Portland location. [Home Energy Score = 3. HES Report at https://rpt.greenbuildingregistry.com/hes/OR10228760]
Zillow last checked: 8 hours ago
Listing updated: August 05, 2025 at 12:52am
Listed by:
Courtney Davies 503-349-0959,
Where, Inc,
Kaja Taft 503-957-0005,
Where, Inc
Bought with:
Dennis Haggar, 200808100
Coldwell Banker Bain
Source: RMLS (OR),MLS#: 160222228
Facts & features
Interior
Bedrooms & bathrooms
- Bedrooms: 5
- Bathrooms: 3
- Full bathrooms: 2
- Partial bathrooms: 1
- Main level bathrooms: 1
Primary bedroom
- Features: Bathroom, Hardwood Floors
- Level: Upper
- Area: 165
- Dimensions: 15 x 11
Bedroom 2
- Features: Hardwood Floors
- Level: Upper
- Area: 120
- Dimensions: 12 x 10
Bedroom 3
- Features: Hardwood Floors
- Level: Upper
- Area: 121
- Dimensions: 11 x 11
Bedroom 5
- Features: Bookcases
- Level: Lower
Dining room
- Features: French Doors
- Level: Main
- Area: 169
- Dimensions: 13 x 13
Family room
- Features: French Doors
- Level: Main
Kitchen
- Features: Granite
- Level: Main
- Area: 90
- Width: 9
Living room
- Features: Fireplace, Living Room Dining Room Combo
- Level: Main
- Area: 180
- Dimensions: 15 x 12
Heating
- Forced Air, Fireplace(s)
Cooling
- Central Air
Appliances
- Included: Cooktop, Dishwasher, Stainless Steel Appliance(s), Washer/Dryer, Gas Water Heater
- Laundry: Laundry Room
Features
- Bookcases, Granite, Living Room Dining Room Combo, Bathroom
- Flooring: Hardwood, Wall to Wall Carpet
- Doors: French Doors
- Windows: Wood Frames
- Basement: Finished
- Number of fireplaces: 2
- Fireplace features: Gas, Insert
Interior area
- Total structure area: 2,903
- Total interior livable area: 2,903 sqft
Property
Parking
- Total spaces: 2
- Parking features: Covered, Garage Door Opener, Attached
- Attached garage spaces: 2
Accessibility
- Accessibility features: Garage On Main, Accessibility
Features
- Stories: 3
- Exterior features: Water Feature, Yard
- Has view: Yes
- View description: Seasonal, Trees/Woods
Lot
- Size: 8,276 sqft
- Features: SqFt 7000 to 9999
Details
- Parcel number: R148070
Construction
Type & style
- Home type: SingleFamily
- Architectural style: Traditional
- Property subtype: Residential, Single Family Residence
Materials
- Brick, Wood Siding
- Foundation: Concrete Perimeter
- Roof: Shake
Condition
- Approximately
- New construction: No
- Year built: 1964
Utilities & green energy
- Gas: Gas
- Sewer: Public Sewer
- Water: Public
Community & neighborhood
Location
- Region: Portland
Other
Other facts
- Listing terms: Cash,Conventional
- Road surface type: Paved
Price history
| Date | Event | Price |
|---|---|---|
| 8/1/2025 | Sold | $725,000-1.9%$250/sqft |
Source: | ||
| 7/16/2025 | Pending sale | $739,000$255/sqft |
Source: | ||
| 6/26/2025 | Listed for sale | $739,000+163.9%$255/sqft |
Source: | ||
| 8/17/1998 | Sold | $280,000$96/sqft |
Source: Public Record Report a problem | ||
Public tax history
| Year | Property taxes | Tax assessment |
|---|---|---|
| 2025 | $10,521 +3.7% | $390,810 +3% |
| 2024 | $10,142 +4% | $379,430 +3% |
| 2023 | $9,752 +2.2% | $368,380 +3% |
Find assessor info on the county website
Neighborhood: Bridlemile
Nearby schools
GreatSchools rating
- 9/10Hayhurst Elementary SchoolGrades: K-8Distance: 0.9 mi
- 8/10Ida B. Wells-Barnett High SchoolGrades: 9-12Distance: 1.2 mi
- 6/10Gray Middle SchoolGrades: 6-8Distance: 0.5 mi
Schools provided by the listing agent
- Elementary: Hayhurst
- Middle: Robert Gray
- High: Ida B Wells
Source: RMLS (OR). This data may not be complete. We recommend contacting the local school district to confirm school assignments for this home.
Get a cash offer in 3 minutes
Find out how much your home could sell for in as little as 3 minutes with a no-obligation cash offer.
Estimated market value$726,900
Get a cash offer in 3 minutes
Find out how much your home could sell for in as little as 3 minutes with a no-obligation cash offer.
Estimated market value
$726,900

