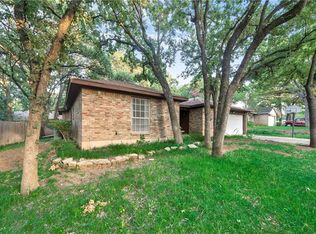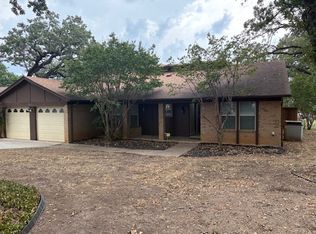Sold on 10/17/25
Price Unknown
5305 Bright Star Trl, Arlington, TX 76017
3beds
1,621sqft
Single Family Residence
Built in 1979
5,619.24 Square Feet Lot
$288,500 Zestimate®
$--/sqft
$2,153 Estimated rent
Home value
$288,500
$271,000 - $309,000
$2,153/mo
Zestimate® history
Loading...
Owner options
Explore your selling options
What's special
!!!SELLER IS OFFERING $7500 IN FUNDS TOWARD BUYING DOWN POINTS OR CLOSING COSTS!!!
Charming Updated Home at 5305 Bright Start Trail, Arlington, TX
Discover this beautifully updated 3-bedroom, 2-bathroom home in a prime Arlington location! Featuring new windows and fresh paint inside and out, this home offers a bright and inviting atmosphere. The living room and kitchen boast stylish wood-look tile flooring, enhancing both durability and elegance. The kitchen shines with new quartz countertops, modern sinks, and a stunning backsplash, making it a chef’s dream.
Step outside to enjoy the newly installed fence, providing privacy and security. Conveniently located near top-rated schools, shopping centers, and a variety of restaurants, this home is perfect for families and professionals alike.
Don't miss out on this move-in-ready gem—schedule a tour today!
Zillow last checked: 8 hours ago
Listing updated: October 17, 2025 at 09:13pm
Listed by:
Yardley Harris 0661234 817-946-8989,
Hendon Real Estate 817-946-8989
Bought with:
Jennifer Santangelo
Fathom Realty
Source: NTREIS,MLS#: 20837639
Facts & features
Interior
Bedrooms & bathrooms
- Bedrooms: 3
- Bathrooms: 2
- Full bathrooms: 2
Primary bedroom
- Features: Ceiling Fan(s), Dual Sinks, En Suite Bathroom, Sitting Area in Primary, Walk-In Closet(s)
- Level: First
Bedroom
- Features: Ceiling Fan(s)
- Level: First
Bedroom
- Level: First
Breakfast room nook
- Features: Eat-in Kitchen
- Level: First
Kitchen
- Features: Built-in Features, Eat-in Kitchen, Stone Counters
- Level: First
Living room
- Features: Ceiling Fan(s), Fireplace
- Level: First
Heating
- Electric
Cooling
- Central Air, Ceiling Fan(s), Electric
Appliances
- Included: Dishwasher, Electric Range, Electric Water Heater, Disposal, Refrigerator
- Laundry: Washer Hookup, Electric Dryer Hookup, Laundry in Utility Room
Features
- Double Vanity, Eat-in Kitchen, Granite Counters, High Speed Internet, Smart Home, Cable TV, Vaulted Ceiling(s)
- Flooring: Carpet, Tile
- Windows: Window Coverings
- Has basement: No
- Number of fireplaces: 1
- Fireplace features: Living Room, Masonry
Interior area
- Total interior livable area: 1,621 sqft
Property
Parking
- Total spaces: 2
- Parking features: Garage Faces Front, Garage, Garage Door Opener
- Attached garage spaces: 2
Features
- Levels: One
- Stories: 1
- Patio & porch: Rear Porch, Covered
- Pool features: None
- Fencing: Privacy,Wood
Lot
- Size: 5,619 sqft
- Features: Interior Lot, Many Trees, Subdivision
- Residential vegetation: Grassed
Details
- Additional structures: Kennel/Dog Run
- Parcel number: 01424912
Construction
Type & style
- Home type: SingleFamily
- Architectural style: Ranch,Detached
- Property subtype: Single Family Residence
Materials
- Brick, Wood Siding
- Foundation: Slab
- Roof: Composition
Condition
- Year built: 1979
Utilities & green energy
- Sewer: Public Sewer
- Water: Public
- Utilities for property: Sewer Available, Water Available, Cable Available
Green energy
- Energy efficient items: Windows
Community & neighborhood
Security
- Security features: Security System Owned, Security System, Wireless
Community
- Community features: Curbs
Location
- Region: Arlington
- Subdivision: Indian Oaks Estates
Other
Other facts
- Listing terms: Cash,Conventional,FHA,VA Loan
- Road surface type: Asphalt
Price history
| Date | Event | Price |
|---|---|---|
| 10/17/2025 | Sold | -- |
Source: NTREIS #20837639 | ||
| 9/29/2025 | Pending sale | $289,000$178/sqft |
Source: NTREIS #20837639 | ||
| 9/20/2025 | Contingent | $289,000$178/sqft |
Source: NTREIS #20837639 | ||
| 9/17/2025 | Price change | $289,000-3.6%$178/sqft |
Source: NTREIS #20837639 | ||
| 6/19/2025 | Price change | $299,900-4.6%$185/sqft |
Source: NTREIS #20837639 | ||
Public tax history
| Year | Property taxes | Tax assessment |
|---|---|---|
| 2024 | $803 -56.7% | $292,170 +4% |
| 2023 | $1,854 -3.1% | $280,836 +18.4% |
| 2022 | $1,913 +2.6% | $237,209 +11.5% |
Find assessor info on the county website
Neighborhood: Southwest
Nearby schools
GreatSchools rating
- 7/10Moore Elementary SchoolGrades: PK-6Distance: 0.9 mi
- 6/10Boles Junior High SchoolGrades: 7-8Distance: 0.8 mi
- 5/10Martin High SchoolGrades: 9-12Distance: 1.7 mi
Schools provided by the listing agent
- Elementary: Miller
- High: Martin
- District: Arlington ISD
Source: NTREIS. This data may not be complete. We recommend contacting the local school district to confirm school assignments for this home.
Get a cash offer in 3 minutes
Find out how much your home could sell for in as little as 3 minutes with a no-obligation cash offer.
Estimated market value
$288,500
Get a cash offer in 3 minutes
Find out how much your home could sell for in as little as 3 minutes with a no-obligation cash offer.
Estimated market value
$288,500

