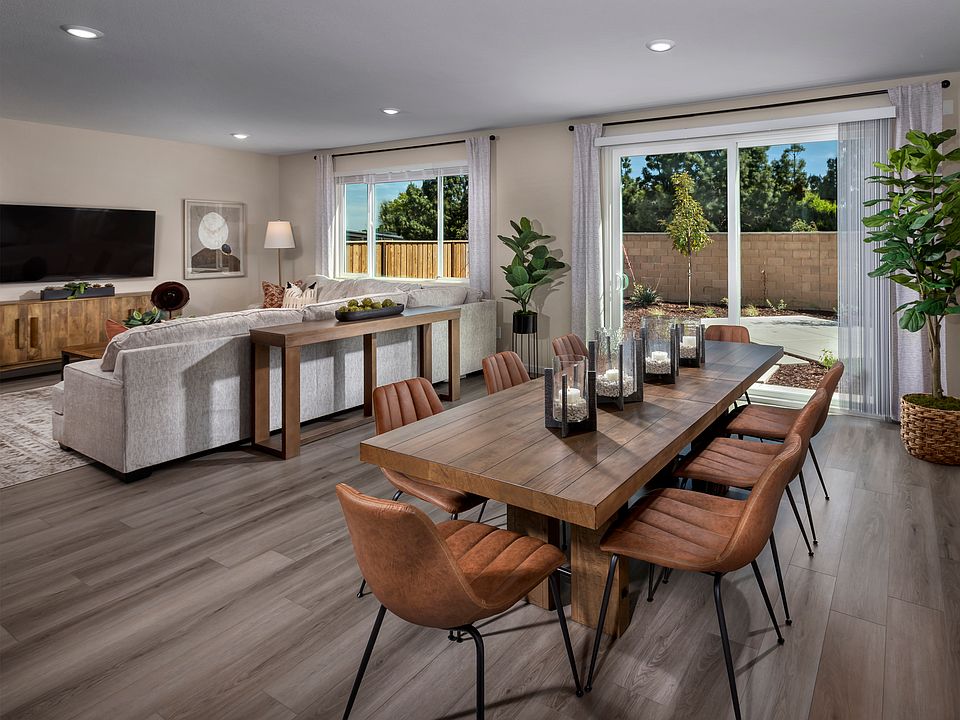Brand New Home nestled in a new community. Energy efficient with Elemental Enhancement. The 3 bay tandem is spacious for extra equipment for any leisure activities. Downstairs Flex for a home office or study space. Upstairs loft for extra family room and can be use for variety of means. This lovely home comes with a Laundry Room with cabinets and Table. Extra Cabinets along the upstairs hallway. Kaiser Permanente is right around the corner. Bart, Sutter Hospital, Hwy 4, and John Muir Medical is just a few miles away. This is a must see home with a bunch of incentives. Welcome Home!
New construction
$773,737
5305 Cardinal St, Antioch, CA 94531
4beds
2,992sqft
Residential, Single Family Residence
Built in 2024
7,405.2 Square Feet Lot
$773,700 Zestimate®
$259/sqft
$202/mo HOA
- 54 days |
- 606 |
- 23 |
Zillow last checked: 9 hours ago
Listing updated: November 17, 2025 at 12:59pm
Listed by:
Khristian Buison DRE #02111244 925-306-7605,
Keller Williams Silicon
Source: Bay East AOR,MLS#: 41111536
Travel times
Schedule tour
Select your preferred tour type — either in-person or real-time video tour — then discuss available options with the builder representative you're connected with.
Facts & features
Interior
Bedrooms & bathrooms
- Bedrooms: 4
- Bathrooms: 3
- Full bathrooms: 3
Rooms
- Room types: 1 Bedroom, 1 Bath, Main Entry, Den, Dining Room, Family Room, Dining Area, Eat-In Kitchen
Kitchen
- Features: Counter - Solid Surface, Stone Counters, Dishwasher, Eat-in Kitchen, Electric Range/Cooktop, Disposal, Microwave, Pantry, Refrigerator, Trash Compactor
Heating
- Zoned
Cooling
- Central Air
Appliances
- Included: Dishwasher, Electric Range, Microwave, Refrigerator, Trash Compactor, Dryer, Washer, Electric Water Heater
- Laundry: Laundry Room
Features
- Counter - Solid Surface, Pantry
- Flooring: Concrete, Hardwood, Laminate, Tile, Carpet, Engineered Wood
- Windows: Double Pane Windows, Window Coverings
- Has fireplace: No
- Fireplace features: None
Interior area
- Total structure area: 2,992
- Total interior livable area: 2,992 sqft
Property
Parking
- Total spaces: 3
- Parking features: Attached, Garage Door Opener
- Garage spaces: 3
Features
- Levels: Two
- Stories: 2
- Patio & porch: Covered
- Pool features: None
- Fencing: Fenced
Lot
- Size: 7,405.2 Square Feet
- Features: Corner Lot, Back Yard, Front Yard, Side Yard
Details
- Special conditions: Standard
- Other equipment: Irrigation Equipment
Construction
Type & style
- Home type: SingleFamily
- Architectural style: Contemporary
- Property subtype: Residential, Single Family Residence
Materials
- Brick, Stone, Stucco, Wood Shingles, Shingles, Masonry, Wood, Frame
- Roof: Tile
Condition
- New construction: Yes
- Year built: 2024
Details
- Builder name: Meritage Homes
Utilities & green energy
- Electric: Other Solar
- Water: Public
Community & HOA
Community
- Security: Fire Alarm, Fire Sprinkler System
- Subdivision: Deer Valley
HOA
- Has HOA: Yes
- Amenities included: Playground, Other, BBQ Area, Dog Park, Park, Picnic Area
- Services included: Common Area Maint, Other
- HOA fee: $202 monthly
- HOA name: NOT LISTED
- HOA phone: 925-681-2490
Location
- Region: Antioch
Financial & listing details
- Price per square foot: $259/sqft
- Price range: $773.7K - $773.7K
- Date on market: 10/1/2025
- Listing terms: Cash,Conventional,1031 Exchange,FHA,VA Loan
About the community
Deer Valley is now selling in the charming city of Antioch, CA offering a collection of one and two-story residences with private bedrooms, walk-in laundry rooms, expansive primary suites, and entertainer-friendly living spaces. Situated in an ideal location, Deer Valley is just steps from Kaiser Permanente Hospital, top-rated schools, and conveniently located nearby the BART. making your daily commute into San Francisco easier than ever.
Source: Meritage Homes

