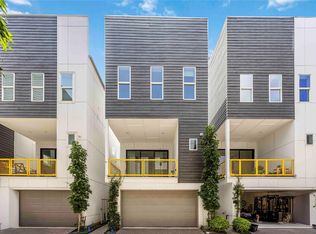Welcome Home! This contemporary BEAUTY is move-in ready that features 3 Bdrms, 3.5 Bath, STUNNING rooftop terrace with Downtown views, 2 car garage and EV Charger plus off-street parking. A hard to beat location in Cottage Grove, coupled with customized window coverings, hardwood flooring throughout, upgraded light fixtures and GORGEOUS quartz counters. Second floor features open concept main living area with a gas fireplace, kitchen, wet bar w/ wine fridge, s/s appliances, custom cabinets and a balcony off the family room. Third floor leads to a light filled luxurious master suite featuring spa-like bath, floating double sinks, separate tub/shower and a large walk-in closet, high ceilings and a balcony. This contemporary design coupled with a show-stopping rooftop terrace is perfect for a night of entertaining. Minutes from popular restaurants, nightlife, parks, trails, shopping, MKT and more. A home that highlights both design and location! Schedule your private showing today!
Copyright notice - Data provided by HAR.com 2022 - All information provided should be independently verified.
Townhouse for rent
$3,600/mo
5305 Darling St #A, Houston, TX 77007
3beds
2,414sqft
Price may not include required fees and charges.
Townhouse
Available now
-- Pets
Electric
In unit laundry
2 Attached garage spaces parking
Natural gas, fireplace
What's special
Gas fireplaceHigh ceilingsShow-stopping rooftop terraceGorgeous quartz countersLarge walk-in closetCustom cabinetsFloating double sinks
- 18 days
- on Zillow |
- -- |
- -- |
Travel times
Looking to buy when your lease ends?
See how you can grow your down payment with up to a 6% match & 4.15% APY.
Facts & features
Interior
Bedrooms & bathrooms
- Bedrooms: 3
- Bathrooms: 4
- Full bathrooms: 3
- 1/2 bathrooms: 1
Heating
- Natural Gas, Fireplace
Cooling
- Electric
Appliances
- Included: Dishwasher, Disposal, Dryer, Microwave, Oven, Refrigerator, Stove, Washer
- Laundry: In Unit
Features
- 1 Bedroom Down - Not Primary BR, 1 Bedroom Up, Balcony, En-Suite Bath, Multilevel Bedroom, Primary Bed - 3rd Floor, Walk In Closet, Walk-In Closet(s), Wet Bar
- Flooring: Tile, Wood
- Has fireplace: Yes
Interior area
- Total interior livable area: 2,414 sqft
Property
Parking
- Total spaces: 2
- Parking features: Attached, Covered
- Has attached garage: Yes
- Details: Contact manager
Features
- Stories: 4
- Exterior features: 0 Up To 1/4 Acre, 1 Bedroom Down - Not Primary BR, 1 Bedroom Up, Architecture Style: Contemporary/Modern, Attached, Balcony, Electric, Electric Vehicle Charging Station, Electric Vehicle Charging Station(s), En-Suite Bath, Flooring: Wood, Full Size, Garage Door Opener, Heating: Gas, Lot Features: Other, 0 Up To 1/4 Acre, Multilevel Bedroom, Patio/Deck, Primary Bed - 3rd Floor, Trash Pick Up, Walk In Closet, Walk-In Closet(s), Wet Bar, Window Coverings
Details
- Parcel number: 1347260010001
Construction
Type & style
- Home type: Townhouse
- Property subtype: Townhouse
Condition
- Year built: 2015
Community & HOA
Location
- Region: Houston
Financial & listing details
- Lease term: Long Term,12 Months
Price history
| Date | Event | Price |
|---|---|---|
| 7/30/2025 | Price change | $3,600-5.3%$1/sqft |
Source: | ||
| 7/17/2025 | Listed for rent | $3,800$2/sqft |
Source: | ||
![[object Object]](https://photos.zillowstatic.com/fp/9bfb8c64ae1c0aaa68436ca200948d0b-p_i.jpg)
