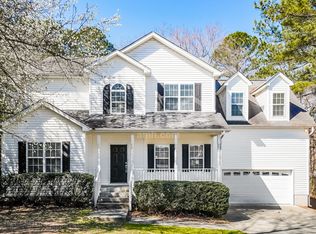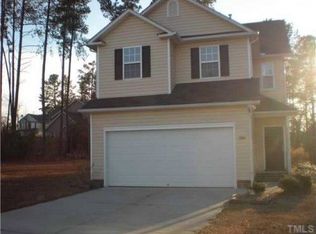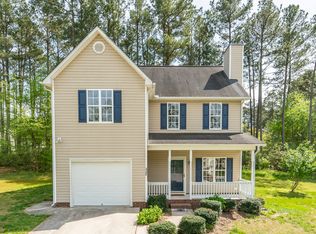Light and bright, open living areas and low maintenance finishes. Kitchen, dining room and living room all open and flow to one another. With brand new flooring and interior paint, all in soft neutrals. Exterior is high quality vinyl in a dark taupe. Large cul de sac lot backs to green area for lots of privacy from the newly painted deck. Small neighborhood tucked away and closed to through traffic, yet convenient to I-440 access. Short drive to downtown Raleigh. Less than a mile from coming Walmart.
This property is off market, which means it's not currently listed for sale or rent on Zillow. This may be different from what's available on other websites or public sources.


