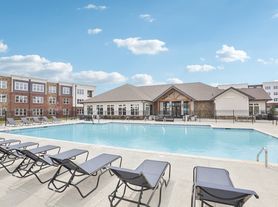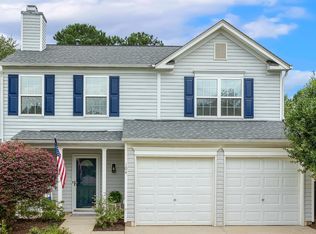Welcome Home! This ''like-new'' residence offers a bright, open floor plan filled with high-end upgrades and elegant finishes. The first-floor master suite and a secondary bedroom provide convenience and flexibility for modern living. Enjoy gleaming hardwood floors, fresh interior paint, and extensive moldings throughout. The chef's kitchen features a large center island, gas cooktop, double oven, walk-in pantry, and stainless steel appliances perfect for cooking and entertaining. The master suite boasts new hardwood flooring and a luxurious garden bath for ultimate relaxation. Upstairs, you'll find a spacious loft, two additional bedrooms, and a full bath, offering plenty of space for family or guests. Step outside to enjoy a screened porch, new deck, and patio, all overlooking a private backyard that backs to a serene water retention pond. A sleek solar roof blends seamlessly into the home's design, offering energy efficiency and modern sustainability without compromising curb appeal. The home is just a short walk to the community pool combining comfort, style, and convenience in one exceptional package.
House for rent
$2,600/mo
5305 Moneta Ln, Apex, NC 27539
4beds
2,596sqft
Price may not include required fees and charges.
Singlefamily
Available Thu Jan 1 2026
Dogs OK
Central air
In unit laundry
Attached garage parking
Natural gas
What's special
Elegant finishesNew deckSleek solar roofSpacious loftGleaming hardwood floorsPrivate backyardBright open floor plan
- 6 days |
- -- |
- -- |
Travel times
Looking to buy when your lease ends?
Consider a first-time homebuyer savings account designed to grow your down payment with up to a 6% match & a competitive APY.
Facts & features
Interior
Bedrooms & bathrooms
- Bedrooms: 4
- Bathrooms: 3
- Full bathrooms: 3
Heating
- Natural Gas
Cooling
- Central Air
Appliances
- Included: Dishwasher, Double Oven, Microwave, Stove
- Laundry: In Unit, Main Level
Features
- Flooring: Hardwood, Tile
Interior area
- Total interior livable area: 2,596 sqft
Property
Parking
- Parking features: Attached, Covered
- Has attached garage: Yes
- Details: Contact manager
Features
- Exterior features: Contact manager
Details
- Parcel number: 0669938273
Construction
Type & style
- Home type: SingleFamily
- Property subtype: SingleFamily
Condition
- Year built: 2012
Community & HOA
Location
- Region: Apex
Financial & listing details
- Lease term: 12 Months
Price history
| Date | Event | Price |
|---|---|---|
| 10/25/2025 | Listed for rent | $2,600$1/sqft |
Source: Doorify MLS #10129521 | ||
| 6/23/2022 | Sold | $560,000+6.7%$216/sqft |
Source: | ||
| 5/16/2022 | Contingent | $525,000$202/sqft |
Source: | ||
| 5/12/2022 | Listed for sale | $525,000+44.2%$202/sqft |
Source: | ||
| 6/7/2019 | Sold | $364,000$140/sqft |
Source: | ||

