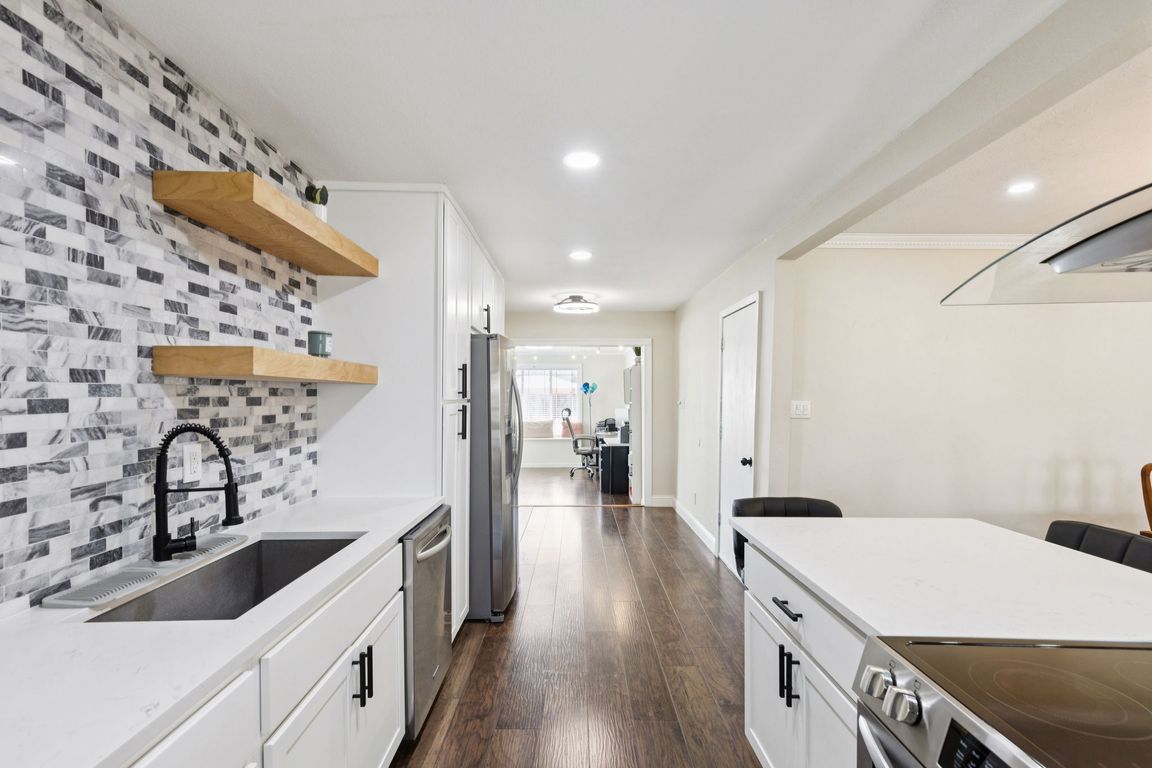
For salePrice cut: $10K (10/21)
$349,999
3beds
1,548sqft
5305 Sagers Blvd, The Colony, TX 75056
3beds
1,548sqft
Single family residence
Built in 1979
6,882 sqft
2 Attached garage spaces
$226 price/sqft
What's special
Sparkling poolCozy floor-to-ceiling brick fireplacePrivate backyard oasisAbundant natural lightOn-trend laminate flooringSpacious bedroomsThoughtful design touches
This beautifully remodeled North-facing home with a pool is loaded with upgrades and thoughtful design touches that are sure to impress! Ideally located in the heart of everything the city has to offer, this home features a smartly designed layout with soft neutral tones, a cozy floor-to-ceiling brick fireplace, and on-trend ...
- 51 days |
- 745 |
- 62 |
Likely to sell faster than
Source: NTREIS,MLS#: 21043684
Travel times
Living Room
Kitchen
Primary Bedroom
Zillow last checked: 7 hours ago
Listing updated: October 21, 2025 at 06:47am
Listed by:
Saadia Alvi 0697205 817-783-4605,
Redfin Corporation 817-783-4605
Source: NTREIS,MLS#: 21043684
Facts & features
Interior
Bedrooms & bathrooms
- Bedrooms: 3
- Bathrooms: 2
- Full bathrooms: 2
Primary bedroom
- Level: First
- Dimensions: 13 x 16
Bedroom
- Level: First
- Dimensions: 10 x 14
Bedroom
- Level: First
- Dimensions: 10 x 10
Primary bathroom
- Level: First
- Dimensions: 5 x 9
Dining room
- Level: First
- Dimensions: 12 x 10
Other
- Level: First
- Dimensions: 5 x 8
Kitchen
- Level: First
- Dimensions: 25 x 9
Laundry
- Level: First
- Dimensions: 5 x 6
Living room
- Features: Fireplace
- Level: First
- Dimensions: 19 x 17
Living room
- Level: First
- Dimensions: 12 x 14
Office
- Level: First
- Dimensions: 7 x 8
Heating
- Central
Cooling
- Central Air
Appliances
- Included: Dishwasher, Electric Range, Electric Water Heater, Disposal, Vented Exhaust Fan
Features
- Other
- Flooring: Laminate
- Has basement: No
- Number of fireplaces: 1
- Fireplace features: Masonry, Wood Burning
Interior area
- Total interior livable area: 1,548 sqft
Video & virtual tour
Property
Parking
- Total spaces: 2
- Parking features: Alley Access, Garage, Garage Door Opener
- Attached garage spaces: 2
Features
- Levels: One
- Stories: 1
- Pool features: Fenced, Pool
Lot
- Size: 6,882.48 Square Feet
Details
- Parcel number: R01300
Construction
Type & style
- Home type: SingleFamily
- Architectural style: Detached
- Property subtype: Single Family Residence
Materials
- Brick
- Foundation: Slab
- Roof: Shingle
Condition
- Year built: 1979
Utilities & green energy
- Sewer: Public Sewer
- Water: Public
- Utilities for property: Electricity Connected, Sewer Available, Separate Meters, Water Available
Community & HOA
Community
- Subdivision: Colony 20
HOA
- Has HOA: No
Location
- Region: The Colony
Financial & listing details
- Price per square foot: $226/sqft
- Tax assessed value: $358,831
- Annual tax amount: $6,568
- Date on market: 9/4/2025
- Electric utility on property: Yes