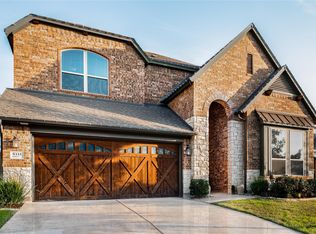Showings by Appt. Only. Must allow 24 hour notice. Beautifully updated and maintained two-story home in the Sweetwater Community. This home was made for entertaining with its open floorplan, large kitchen island with seating and dining area. The first floor offers LVP flooring, bright kitchen with stainless steal appliances, granite countertops, half bath and dining space. The spacious, first floor master bedroom comes with a private ensuite with tiled walk-in shower, dual vanity and large walk-in closet. Upstairs, you will be greeted by two additional bedroom's and a new, fully enclosed office/media/playroom, as well as another full bathroom. One of the biggest draws about living in the Sweetwater community are the amenities, which include: Resort style pool, splashpad, 10 acre complex with athletic fields, a fitness center and miles of hiking trails. Home is available beginning June 10th.
House for rent
$3,050/mo
5305 Traviston Dr, Austin, TX 78738
4beds
1,975sqft
Price may not include required fees and charges.
Singlefamily
Available now
Cats, dogs OK
Central air, ceiling fan
In unit laundry
4 Attached garage spaces parking
Central
What's special
Open floorplanResort style poolDining areaLvp flooringGranite countertopsPrivate ensuiteLarge walk-in closet
- 37 days
- on Zillow |
- -- |
- -- |
Travel times
Looking to buy when your lease ends?
Consider a first-time homebuyer savings account designed to grow your down payment with up to a 6% match & 4.15% APY.
Facts & features
Interior
Bedrooms & bathrooms
- Bedrooms: 4
- Bathrooms: 3
- Full bathrooms: 2
- 1/2 bathrooms: 1
Heating
- Central
Cooling
- Central Air, Ceiling Fan
Appliances
- Included: Dishwasher, Disposal, Dryer, Microwave, Oven, Range, Refrigerator, Washer
- Laundry: In Unit
Features
- Ceiling Fan(s), Granite Counters, High Ceilings, Kitchen Island, Recessed Lighting, Walk In Closet, Walk-In Closet(s)
- Flooring: Carpet, Tile, Wood
Interior area
- Total interior livable area: 1,975 sqft
Property
Parking
- Total spaces: 4
- Parking features: Attached, Covered
- Has attached garage: Yes
- Details: Contact manager
Features
- Stories: 2
- Exterior features: Contact manager
- Has view: Yes
- View description: Contact manager
Details
- Parcel number: 913171
Construction
Type & style
- Home type: SingleFamily
- Property subtype: SingleFamily
Materials
- Roof: Shake Shingle
Condition
- Year built: 2018
Community & HOA
Community
- Features: Fitness Center, Playground
HOA
- Amenities included: Fitness Center
Location
- Region: Austin
Financial & listing details
- Lease term: 12 Months
Price history
| Date | Event | Price |
|---|---|---|
| 8/7/2025 | Price change | $3,050-4.7%$2/sqft |
Source: Unlock MLS #2226761 | ||
| 7/11/2025 | Listed for rent | $3,200+0.8%$2/sqft |
Source: Unlock MLS #2226761 | ||
| 5/16/2024 | Listing removed | -- |
Source: Zillow Rentals | ||
| 4/29/2024 | Price change | $3,175-3.8%$2/sqft |
Source: Zillow Rentals | ||
| 4/10/2024 | Listed for rent | $3,300-7.7%$2/sqft |
Source: Zillow Rentals | ||
![[object Object]](https://photos.zillowstatic.com/fp/9d9a71d829fe52af2fb2e1013ad2fdb7-p_i.jpg)
